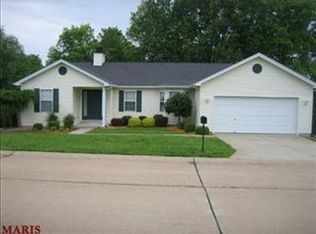Closed
Listing Provided by:
Brandon M Weir 314-315-0518,
Coldwell Banker Premier Group
Bought with: Realty Executives of St. Louis
Price Unknown
1861 Jessie Cir, High Ridge, MO 63049
3beds
1,116sqft
Single Family Residence
Built in 1996
0.37 Acres Lot
$321,700 Zestimate®
$--/sqft
$1,682 Estimated rent
Home value
$321,700
$296,000 - $351,000
$1,682/mo
Zestimate® history
Loading...
Owner options
Explore your selling options
What's special
Nestled in a serene neighborhood, this charming 3-bedroom, 2-bathroom ranch offers comfort and privacy. Ideal for family gatherings or holiday entertaining, the open floor plan seamlessly connects the family room and the spacious eat-in kitchen. Retreat to the primary bedroom featuring a bay windows that frame picturesque views, and an en suite bathroom with heated floors. The second and third bedrooms provide versatility for a growing family, guests, or a home office. Enjoy the ease of main floor laundry conveniently located off the kitchen, ensuring efficient organization and cleanliness. Take in the beauty of nature in your backyard, with a spacious lot that backs to woods. Entertain or unwind on the deck and patio, perfect for enjoying the outdoors! Situated in a quiet neighborhood, yet close to schools, shopping, dining, and recreational amenities, this home offers the perfect balance of tranquility and accessibility. High efficiency furnace and air conditioning (replaced 2022) Additional Rooms: Mud Room
Zillow last checked: 8 hours ago
Listing updated: April 28, 2025 at 04:36pm
Listing Provided by:
Brandon M Weir 314-315-0518,
Coldwell Banker Premier Group
Bought with:
Peggy M Stewart, 1999090426
Realty Executives of St. Louis
Source: MARIS,MLS#: 24029127 Originating MLS: St. Louis Association of REALTORS
Originating MLS: St. Louis Association of REALTORS
Facts & features
Interior
Bedrooms & bathrooms
- Bedrooms: 3
- Bathrooms: 2
- Full bathrooms: 2
- Main level bathrooms: 2
- Main level bedrooms: 3
Primary bedroom
- Features: Floor Covering: Carpeting
- Level: Main
Bedroom
- Features: Floor Covering: Carpeting
- Level: Main
Bedroom
- Features: Floor Covering: Carpeting
- Level: Main
Kitchen
- Features: Floor Covering: Ceramic Tile
- Level: Main
Laundry
- Features: Floor Covering: Ceramic Tile
- Level: Main
Living room
- Features: Floor Covering: Carpeting
- Level: Main
Recreation room
- Features: Floor Covering: Concrete
- Level: Lower
Heating
- Natural Gas, Forced Air
Cooling
- Central Air, Electric
Appliances
- Included: Gas Water Heater, Dishwasher, Microwave, Gas Range, Gas Oven, Stainless Steel Appliance(s)
- Laundry: Main Level
Features
- Eat-in Kitchen, Shower, Open Floorplan, Vaulted Ceiling(s)
- Basement: Concrete,Walk-Out Access
- Has fireplace: No
- Fireplace features: Recreation Room, None
Interior area
- Total structure area: 1,116
- Total interior livable area: 1,116 sqft
- Finished area above ground: 1,116
Property
Parking
- Total spaces: 2
- Parking features: Attached, Garage
- Attached garage spaces: 2
Features
- Levels: One
Lot
- Size: 0.37 Acres
- Dimensions: 85 x 200
- Features: Adjoins Wooded Area
Details
- Parcel number: 023.006.03001122
- Special conditions: Standard
Construction
Type & style
- Home type: SingleFamily
- Architectural style: Craftsman,Ranch
- Property subtype: Single Family Residence
Materials
- Vinyl Siding
Condition
- Year built: 1996
Utilities & green energy
- Sewer: Public Sewer
- Water: Public
Community & neighborhood
Location
- Region: High Ridge
- Subdivision: Brennen Acres Sub 2
Other
Other facts
- Listing terms: Cash,Conventional,FHA,VA Loan
- Ownership: Private
- Road surface type: Concrete
Price history
| Date | Event | Price |
|---|---|---|
| 6/27/2024 | Sold | -- |
Source: | ||
| 5/21/2024 | Pending sale | $265,000$237/sqft |
Source: | ||
| 5/16/2024 | Listed for sale | $265,000+76.8%$237/sqft |
Source: | ||
| 12/7/2012 | Sold | -- |
Source: | ||
| 11/9/2012 | Pending sale | $149,900$134/sqft |
Source: Keller Williams Realty Southwest #12062315 Report a problem | ||
Public tax history
| Year | Property taxes | Tax assessment |
|---|---|---|
| 2025 | $1,966 +6.4% | $27,600 +7.8% |
| 2024 | $1,848 +0.5% | $25,600 |
| 2023 | $1,839 -0.1% | $25,600 |
Find assessor info on the county website
Neighborhood: 63049
Nearby schools
GreatSchools rating
- 7/10Brennan Woods Elementary SchoolGrades: K-5Distance: 0.3 mi
- 5/10Wood Ridge Middle SchoolGrades: 6-8Distance: 0.7 mi
- 6/10Northwest High SchoolGrades: 9-12Distance: 10.5 mi
Schools provided by the listing agent
- Elementary: Brennan Woods Elem.
- Middle: Wood Ridge Middle School
- High: Northwest High
Source: MARIS. This data may not be complete. We recommend contacting the local school district to confirm school assignments for this home.
Get a cash offer in 3 minutes
Find out how much your home could sell for in as little as 3 minutes with a no-obligation cash offer.
Estimated market value$321,700
Get a cash offer in 3 minutes
Find out how much your home could sell for in as little as 3 minutes with a no-obligation cash offer.
Estimated market value
$321,700
