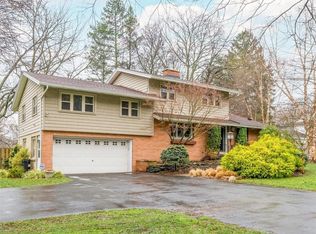Closed
$500,000
1861 Highland Ave, Rochester, NY 14618
4beds
2,092sqft
Single Family Residence
Built in 1952
0.37 Acres Lot
$-- Zestimate®
$239/sqft
$3,237 Estimated rent
Home value
Not available
Estimated sales range
Not available
$3,237/mo
Zestimate® history
Loading...
Owner options
Explore your selling options
What's special
****BRIGHTON SCHOOLS!!!!****BEST OF BOTH WORLDS IN THIS LOCATION*CHARMING HIGHLAND AVE 4 BEDROOMS, 2.5 BATH HOME*PRIDE OF OWNERSHIP FOR 30 YEARS**EXTENSIVE WINDOWS & HARDWOODS*FABULOUS ENCLOSED PORCH OFF DINING ROOM THAT OPENS TO THE DECK AND PRIVATE BACK YARD*ALL 3 BATHROOMS HAVE BEEN UPDATED*HUGE PRIMARY BEDROOM & BATH WITH VANITY + DRESSING VANITY + WALK-IN SHOWER*HOUSE FEELS BIGGER THAN 2100 SF*FINISHED LL WITH BAR ADDS BONUS SPACE*LARGE LIVING ROOM + DEN/OFFICE*2 CAR GARAGE WITH NEW DOOR*NEW A/C*TEAR OFF ROOF - 15 YRS*SIDEWALKS AND STREETLIGHTS TO WALK EVERYWHERE*DELAYED NEGOTIATIONS UNTIL MONDAY 3/4 @ 12PM
Zillow last checked: 8 hours ago
Listing updated: June 06, 2024 at 07:43am
Listed by:
Hollis A. Creek 585-400-4000,
Howard Hanna
Bought with:
Michael R. Ruff, 40RU0686520
RE/MAX Realty Group
Source: NYSAMLSs,MLS#: R1523011 Originating MLS: Rochester
Originating MLS: Rochester
Facts & features
Interior
Bedrooms & bathrooms
- Bedrooms: 4
- Bathrooms: 3
- Full bathrooms: 2
- 1/2 bathrooms: 1
- Main level bathrooms: 1
Heating
- Gas, Forced Air
Cooling
- Attic Fan, Central Air
Appliances
- Included: Dryer, Dishwasher, Electric Oven, Electric Range, Disposal, Gas Water Heater, Microwave, Refrigerator, Washer
- Laundry: In Basement
Features
- Ceiling Fan(s), Den, Separate/Formal Dining Room, Entrance Foyer, Eat-in Kitchen, Separate/Formal Living Room, Pantry, Sliding Glass Door(s), Window Treatments, Bath in Primary Bedroom, Programmable Thermostat
- Flooring: Carpet, Ceramic Tile, Hardwood, Varies
- Doors: Sliding Doors
- Windows: Drapes
- Basement: Full,Partially Finished
- Number of fireplaces: 1
Interior area
- Total structure area: 2,092
- Total interior livable area: 2,092 sqft
Property
Parking
- Total spaces: 2
- Parking features: Attached, Electricity, Garage, Driveway, Garage Door Opener
- Attached garage spaces: 2
Features
- Levels: Two
- Stories: 2
- Patio & porch: Deck, Enclosed, Porch
- Exterior features: Blacktop Driveway, Deck
Lot
- Size: 0.37 Acres
- Dimensions: 120 x 134
- Features: Residential Lot
Details
- Parcel number: 26140012279000020220020000
- Special conditions: Standard
Construction
Type & style
- Home type: SingleFamily
- Architectural style: Colonial
- Property subtype: Single Family Residence
Materials
- Wood Siding, Copper Plumbing
- Foundation: Block
- Roof: Asphalt
Condition
- Resale
- Year built: 1952
Utilities & green energy
- Electric: Circuit Breakers
- Sewer: Connected
- Water: Connected, Public
- Utilities for property: Cable Available, Sewer Connected, Water Connected
Community & neighborhood
Location
- Region: Rochester
- Subdivision: Bel Air Ext Subn
Other
Other facts
- Listing terms: Cash,Conventional,FHA
Price history
| Date | Event | Price |
|---|---|---|
| 5/15/2024 | Sold | $500,000+19.1%$239/sqft |
Source: | ||
| 3/7/2024 | Pending sale | $419,900$201/sqft |
Source: | ||
| 3/5/2024 | Contingent | $419,900$201/sqft |
Source: | ||
| 2/28/2024 | Listed for sale | $419,900+115.4%$201/sqft |
Source: | ||
| 6/1/1992 | Sold | $194,900$93/sqft |
Source: Agent Provided Report a problem | ||
Public tax history
| Year | Property taxes | Tax assessment |
|---|---|---|
| 2017 | $7,815 | $225,000 |
| 2016 | -- | $225,000 |
| 2015 | -- | $225,000 |
Find assessor info on the county website
Neighborhood: Cobbs Hill
Nearby schools
GreatSchools rating
- 4/10School 15 Children S School Of RochesterGrades: PK-6Distance: 0.5 mi
- 4/10East Lower SchoolGrades: 6-8Distance: 1.6 mi
- 2/10East High SchoolGrades: 9-12Distance: 1.6 mi
Schools provided by the listing agent
- District: Brighton
Source: NYSAMLSs. This data may not be complete. We recommend contacting the local school district to confirm school assignments for this home.
