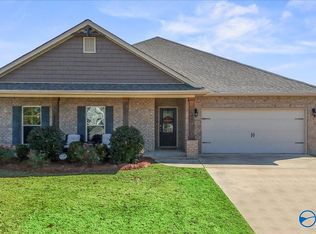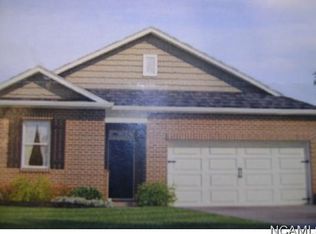This Rhett, one of our most popular plans, has lots of great open space! The kitchen has stainless steel appliances, granite, tile back splash, walk in pantry and a large island overlooking the living room with a double trey ceiling! The large owners suite has a trey ceiling, walk in closet, large double vanity, separate shower and soaking tub! The large 4th bedroom can be used for an office or game room! Certified Smart Home features included. Enjoy the covered patio overlooking the large backyard! This lovely home is within the Cullman East School Zone.
This property is off market, which means it's not currently listed for sale or rent on Zillow. This may be different from what's available on other websites or public sources.


