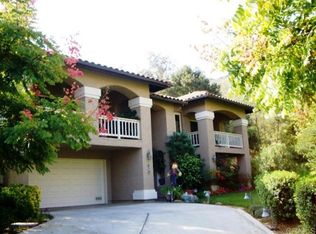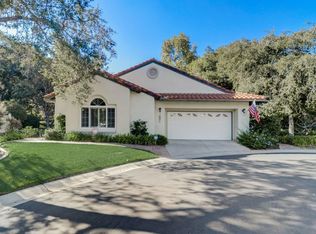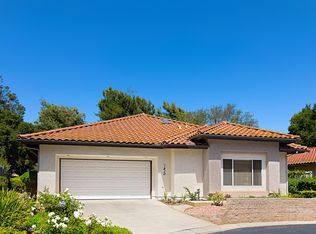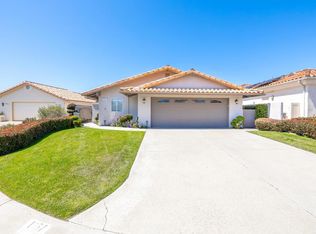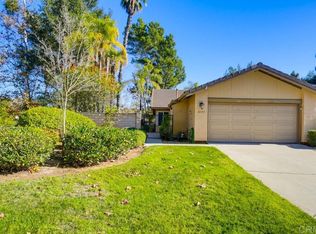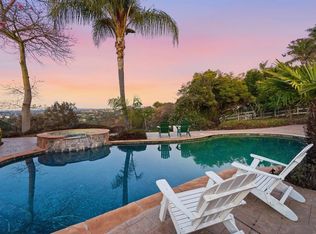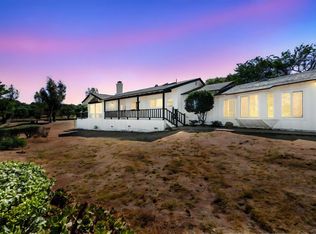Welcome to this beautifully designed single-level detached home, offering a perfect blend of comfort, convenience, and peaceful living. Located in a serene and highly sought-after community, this 2-bedroom, 2.5-bathroom, paid solar gem is just steps from the renowned Pala Mesa Golf Course, with a community pool and spa right across the street for ultimate relaxation.The spacious and open floor plan is ideal for both everyday living and entertaining. Featuring two generously sized master suites, complete with walk-in closets and oversized bathrooms.The formal living and dining areas create a warm and inviting atmosphere, while the large kitchen flows seamlessly into the attached family room—a perfect space for casual gatherings. Home is equipped with beautiful built-in cabinets and plenty closet space. A convenient powder room is also available for guests.Additional highlights include a well-appointed laundry room with ample storage and the potential for the formal living room to be converted into a third bedroom, offering flexibility to suit your needs. A rare and expansive 3-car garage adds even more value, with one of the garages thoughtfully built out as a possible office space.Step outside to the private backyard patio, where a charming covered pergola awaits, offering a peaceful retreat for relaxation and outdoor enjoyment. Sliding glass doors from both the family room and main master suite provide easy access to this serene sanctuary.With HOA-maintained water, sewer, common areas, and street upkeep, you can enjoy a low-maintenance lifestyle. This property truly combines the ease of condo living with the space and amenities of a single-family home, making it an ideal choice for those seeking a tranquil yet active lifestyle in a prime location.
Pending
Listing Provided by:
Bernice Corona DRE #01356168 619-248-2219,
CA-RES
$869,000
1861 Fox Bridge Ct, Fallbrook, CA 92028
2beds
2,528sqft
Est.:
Single Family Residence
Built in 1996
8 Acres Lot
$827,600 Zestimate®
$344/sqft
$456/mo HOA
What's special
- 243 days |
- 17 |
- 0 |
Zillow last checked: 8 hours ago
Listing updated: August 11, 2025 at 10:29am
Listing Provided by:
Bernice Corona DRE #01356168 619-248-2219,
CA-RES
Source: CRMLS,MLS#: PTP2500586 Originating MLS: California Regional MLS (North San Diego County & Pacific Southwest AORs)
Originating MLS: California Regional MLS (North San Diego County & Pacific Southwest AORs)
Facts & features
Interior
Bedrooms & bathrooms
- Bedrooms: 2
- Bathrooms: 3
- Full bathrooms: 2
- 1/2 bathrooms: 1
- Main level bathrooms: 3
- Main level bedrooms: 2
Rooms
- Room types: Bedroom, Entry/Foyer, Family Room, Kitchen, Laundry, Living Room, Primary Bathroom, Primary Bedroom, Other, Recreation
Primary bedroom
- Features: Main Level Primary
Bedroom
- Features: All Bedrooms Down
Bedroom
- Features: Bedroom on Main Level
Bathroom
- Features: Bathtub, Soaking Tub, Separate Shower, Vanity
Kitchen
- Features: Built-in Trash/Recycling, Granite Counters, Kitchen Island, Kitchen/Family Room Combo
Heating
- Forced Air, Fireplace(s)
Cooling
- Central Air
Appliances
- Included: 6 Burner Stove, Built-In, Dishwasher, Gas Cooking, Disposal, Gas Water Heater, Microwave, Refrigerator, Range Hood, Trash Compactor, Water To Refrigerator, Water Heater, Dryer, Washer
- Laundry: Laundry Room
Features
- Built-in Features, Ceiling Fan(s), High Ceilings, Open Floorplan, Unfurnished, Wired for Data, All Bedrooms Down, Bedroom on Main Level, Main Level Primary, Multiple Primary Suites, Primary Suite, Walk-In Closet(s)
- Flooring: Carpet, Tile
- Windows: Blinds, Drapes
- Has fireplace: Yes
- Fireplace features: Family Room, Living Room
- Common walls with other units/homes: No Common Walls
Interior area
- Total interior livable area: 2,528 sqft
Video & virtual tour
Property
Parking
- Total spaces: 3
- Parking features: Assigned, Concrete, Door-Multi, Direct Access, Door-Single, Driveway, Garage, Garage Door Opener, On Site, One Space, Garage Faces Side
- Attached garage spaces: 3
Features
- Levels: One
- Stories: 1
- Entry location: Front
- Pool features: Community, Association
- Has view: Yes
- View description: Golf Course
- Park: Pala Mesa Golf Course
Lot
- Size: 8 Acres
- Dimensions: 348,482 sqft
- Features: Close to Clubhouse, Corner Lot, Greenbelt, Landscaped, On Golf Course, Secluded, Sprinkler System
Details
- Parcel number: 1084500116
- Zoning: Zoning Code R-1:Single Fa
- Special conditions: Trust
Construction
Type & style
- Home type: SingleFamily
- Architectural style: Contemporary
- Property subtype: Single Family Residence
Materials
- Drywall, Stucco
- Foundation: Concrete Perimeter
- Roof: Shingle
Condition
- New construction: No
- Year built: 1996
Utilities & green energy
- Utilities for property: Cable Available, Electricity Available, See Remarks
Green energy
- Energy generation: Solar
Community & HOA
Community
- Features: Biking, Curbs, Golf, Gutter(s), Hiking, Mountainous, Park, Street Lights, Sidewalks, Pool
HOA
- Has HOA: Yes
- Amenities included: Call for Rules, Maintenance Grounds, Pool, Spa/Hot Tub, Water
- Services included: Sewer
- HOA fee: $456 monthly
- HOA name: PMO HOA
- HOA phone: 951-465-7097
Location
- Region: Fallbrook
Financial & listing details
- Price per square foot: $344/sqft
- Tax assessed value: $816,000
- Annual tax amount: $8,788
- Date on market: 1/22/2025
- Listing terms: Cash,Conventional,1031 Exchange,FHA,VA Loan
Estimated market value
$827,600
$786,000 - $869,000
$3,672/mo
Price history
Price history
| Date | Event | Price |
|---|---|---|
| 5/29/2025 | Pending sale | $869,000$344/sqft |
Source: | ||
| 1/23/2025 | Listed for sale | $869,000+28.7%$344/sqft |
Source: | ||
| 6/30/2021 | Sold | $675,000+229.3%$267/sqft |
Source: Public Record Report a problem | ||
| 2/29/1996 | Sold | $205,000$81/sqft |
Source: Public Record Report a problem | ||
Public tax history
Public tax history
| Year | Property taxes | Tax assessment |
|---|---|---|
| 2025 | $8,788 +14.1% | $816,000 +13.9% |
| 2024 | $7,701 +3.2% | $716,312 +2% |
| 2023 | $7,458 -0.1% | $702,268 +2% |
Find assessor info on the county website
BuyAbility℠ payment
Est. payment
$5,850/mo
Principal & interest
$4243
Property taxes
$847
Other costs
$760
Climate risks
Neighborhood: 92028
Nearby schools
GreatSchools rating
- 7/10Live Oak Elementary SchoolGrades: K-6Distance: 3.1 mi
- 4/10James E. Potter Intermediate SchoolGrades: 7-8Distance: 3.3 mi
- 6/10Fallbrook High SchoolGrades: 9-12Distance: 4.5 mi
- Loading
