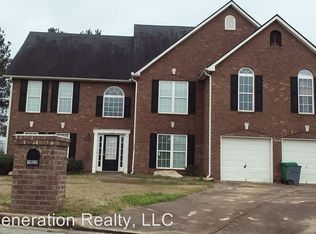Closed
$355,000
1861 Benick Dr, Conley, GA 30288
4beds
2,732sqft
Single Family Residence
Built in 2001
0.9 Acres Lot
$350,600 Zestimate®
$130/sqft
$2,346 Estimated rent
Home value
$350,600
$330,000 - $372,000
$2,346/mo
Zestimate® history
Loading...
Owner options
Explore your selling options
What's special
MOTIVATED SELLERS WILL ENTERTAIN ALL REASONABLE OFFERS! PRICE IMPROVEMENT!!! BEAUTIFULLY WELL BUILT, ONE OWNER, 2 STORY BRICK FRONT IN A CUL-DE-SAC.* THIS MOVE IN READY HOME HAS ALL THE FORMAL ROOMS (LIVING ROOM, DINING ROOM, FAMILY ROOM)* AS WELL AS A HUGE EAT IN KITCHEN WITH AN ABUNDANCE OF CABINETS. *THE 2ND FLOOR OVERSIZED MASTER SUITE WILL TAKE YOUR BREATHE AWAY WITH THE TONS OF STORAGE AND CLOSET SPACE, FEELS MORE LIKE A RETREAT!* THERE ARE 3 ADDITIONAL LARGE BEDROOMS ON THE THE 2ND FLOOR. * PLUS, THE BACK PORCH HAS EXTENDED CONCRETE THE FULL LENGTH OF THE HOME. *NEW CARPET, NEW DISHWASHER, ENTIRE HOME PAINTED, NEW TILE FLOORING IN MASTER BEDROOM BATH TO NAME A FEW ITEMS THAT HAVE BEEN COMPLETED. * SOLD IN "AS-IS" CONDITION. * ALL ITEMS IN THE GARAGE WILL BE REMOVED PRIOR TO CLOSING. *VIEW TODAY BECAUSE THIS HOME WILL BE GONE TOMORROW! //PLEASE REMOVE SHOES WHEN VIEWING// ****PRINCIPAL IS A LICENSED REALTOR IN GEORGIA****
Zillow last checked: 8 hours ago
Listing updated: July 23, 2025 at 09:02am
Listed by:
Jacqueline A Jones 4045428878,
Chapman Hall Realtors
Bought with:
Rose Marie Thomas, 149428
Homeland Realty Group
Source: GAMLS,MLS#: 10204667
Facts & features
Interior
Bedrooms & bathrooms
- Bedrooms: 4
- Bathrooms: 3
- Full bathrooms: 2
- 1/2 bathrooms: 1
Dining room
- Features: Separate Room
Kitchen
- Features: Breakfast Area, Kitchen Island, Pantry, Solid Surface Counters
Heating
- Natural Gas
Cooling
- Ceiling Fan(s), Central Air
Appliances
- Included: Dishwasher, Microwave
- Laundry: In Hall, Other
Features
- Other, Walk-In Closet(s)
- Flooring: Tile, Carpet
- Windows: Double Pane Windows
- Basement: None
- Number of fireplaces: 1
- Fireplace features: Family Room, Gas Log
- Common walls with other units/homes: No One Below,No One Above
Interior area
- Total structure area: 2,732
- Total interior livable area: 2,732 sqft
- Finished area above ground: 2,732
- Finished area below ground: 0
Property
Parking
- Parking features: Attached, Garage
- Has attached garage: Yes
Features
- Levels: Two
- Stories: 2
- Waterfront features: No Dock Or Boathouse
- Body of water: None
Lot
- Size: 0.90 Acres
- Features: Cul-De-Sac, Level
Details
- Parcel number: 15 013 02 037
- Special conditions: Agent Owned
Construction
Type & style
- Home type: SingleFamily
- Architectural style: Brick Front,Traditional
- Property subtype: Single Family Residence
Materials
- Vinyl Siding
- Foundation: Slab
- Roof: Composition
Condition
- Resale
- New construction: No
- Year built: 2001
Utilities & green energy
- Sewer: Public Sewer
- Water: Public
- Utilities for property: Underground Utilities, Cable Available, Electricity Available, Natural Gas Available, Phone Available, Sewer Available, Water Available
Community & neighborhood
Security
- Security features: Smoke Detector(s)
Community
- Community features: None
Location
- Region: Conley
- Subdivision: Conley Creek
HOA & financial
HOA
- Has HOA: No
- Services included: None
Other
Other facts
- Listing agreement: Exclusive Right To Sell
- Listing terms: Cash,Conventional,FHA,VA Loan
Price history
| Date | Event | Price |
|---|---|---|
| 2/29/2024 | Sold | $355,000+1.5%$130/sqft |
Source: | ||
| 2/7/2024 | Pending sale | $349,900$128/sqft |
Source: | ||
| 11/29/2023 | Price change | $349,900-1.4%$128/sqft |
Source: | ||
| 10/27/2023 | Price change | $354,900-1.4%$130/sqft |
Source: | ||
| 10/13/2023 | Price change | $359,900-1.4%$132/sqft |
Source: | ||
Public tax history
| Year | Property taxes | Tax assessment |
|---|---|---|
| 2025 | $6,004 +451.7% | $127,760 +4.1% |
| 2024 | $1,088 +26.8% | $122,720 -10% |
| 2023 | $858 -15.1% | $136,400 +21.7% |
Find assessor info on the county website
Neighborhood: 30288
Nearby schools
GreatSchools rating
- 6/10Cedar Grove Elementary SchoolGrades: PK-5Distance: 1.9 mi
- 4/10Cedar Grove Middle SchoolGrades: 6-8Distance: 2.6 mi
- 2/10Cedar Grove High SchoolGrades: 9-12Distance: 2 mi
Schools provided by the listing agent
- Elementary: Cedar Grove
- Middle: Cedar Grove
- High: Cedar Grove
Source: GAMLS. This data may not be complete. We recommend contacting the local school district to confirm school assignments for this home.
Get pre-qualified for a loan
At Zillow Home Loans, we can pre-qualify you in as little as 5 minutes with no impact to your credit score.An equal housing lender. NMLS #10287.
Sell with ease on Zillow
Get a Zillow Showcase℠ listing at no additional cost and you could sell for —faster.
$350,600
2% more+$7,012
With Zillow Showcase(estimated)$357,612
