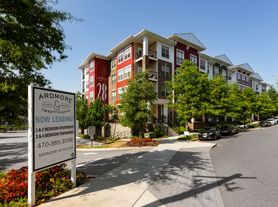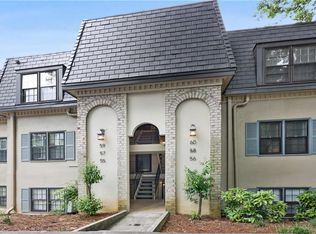Ardmore Park Charmer Classic Character with Modern Luxury
This Ardmore home thoughtfully preserves its original character while integrating high-quality modern updates throughout. Located in the highly sought-after Ardmore Park neighborhood, you're steps from the Ardmore Park, The Beltline, and many other green space and shaded trails. Easy access to West Midtown, Buckhead, Midtown, I-75/I-85/ I-285, and MARTA.
Home Features
* Original hardwood floors throughout
* Upgraded windows to enhance natural light and energy efficiency
* Inviting living room with exposed brick accent and custom designed bar area
* Built-in shelving and cabinetry
* Separate, spacious dining room
* Chef's kitchen with modern stainless-steel appliances, to-ceiling cabinetry, hard-surface countertops
* Primary bathroom featuring tile finishes, dual vanity, stand-alone shower with rain showerhead
* All brand new appliances and systems
* Washer & dryer included
* Storage shed in backyard
* Meticulously landscaped with a park-like double backyard
Landscaping Included!
Non-smokers only
$200.00 Move-In Admin Fee
Rent includes Resident Benefits Package
Delivery of 4 HVAC filters a year
Online rent payment portal
24/7 maintenance portal
Home-buying assistance (including up to 5% rebate of total rents paid towards a new home purchase)
Credit-building program
One-time late fee waiver, if funds are paid by the 5th of the month
Pet friendly with some restrictions:
* No aggressive or dangerous breeds
* No pets under 1 year old.
* Small dogs and cats up to 20 pounds only
* All pets must be screened through a third-party screening company as part of the application process.
* $200 pet fee per animal
Application Criteria
Minimum 660 credit score
Applicants' combined gross income is 3x the rent
Positive rental history (no evictions, no bankruptcies, no money owed to landlords)
Applications are processed within 2-3 business days.
We do not advertise on Craigslist and will never ask you for cash or to wire money or request funds through a payment app on your mobile device.
House for rent
$4,500/mo
Fees may apply
1861 Ardmore Rd NW, Atlanta, GA 30309
3beds
1,472sqft
Price may not include required fees and charges. Learn more|
Single family residence
Available now
Cats, small dogs OK
What's special
Storage shed in backyardOriginal hardwood floors throughoutSeparate spacious dining roomHard-surface countertopsWasher and dryer includedDual vanityTo-ceiling cabinetry
- 14 days |
- -- |
- -- |
Zillow last checked: 10 hours ago
Listing updated: 22 hours ago
Travel times
Looking to buy when your lease ends?
Consider a first-time homebuyer savings account designed to grow your down payment with up to a 6% match & a competitive APY.
Facts & features
Interior
Bedrooms & bathrooms
- Bedrooms: 3
- Bathrooms: 2
- Full bathrooms: 2
Interior area
- Total interior livable area: 1,472 sqft
Property
Parking
- Details: Contact manager
Features
- Exterior features: Landscaping included in rent
Details
- Parcel number: 17011000020140
Construction
Type & style
- Home type: SingleFamily
- Property subtype: Single Family Residence
Community & HOA
Location
- Region: Atlanta
Financial & listing details
- Lease term: Contact For Details
Price history
| Date | Event | Price |
|---|---|---|
| 2/11/2026 | Listed for rent | $4,500$3/sqft |
Source: Zillow Rentals Report a problem | ||
| 5/16/2025 | Sold | $644,000-0.9%$438/sqft |
Source: | ||
| 5/16/2025 | Pending sale | $650,000$442/sqft |
Source: | ||
| 4/25/2025 | Listed for sale | $650,000$442/sqft |
Source: | ||
Neighborhood: Ardmore
Nearby schools
GreatSchools rating
- 5/10Rivers Elementary SchoolGrades: PK-5Distance: 1.1 mi
- 6/10Sutton Middle SchoolGrades: 6-8Distance: 1.9 mi
- 8/10North Atlanta High SchoolGrades: 9-12Distance: 5 mi

