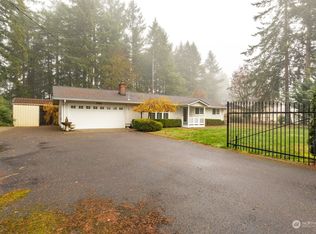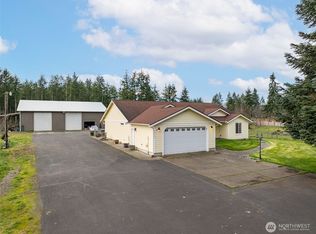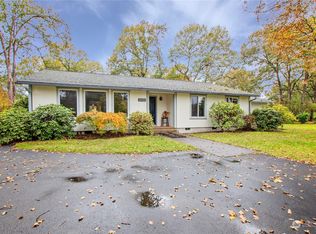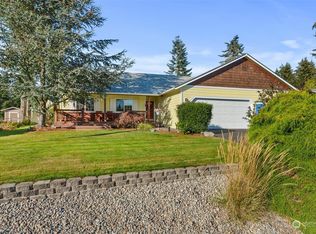Sold
Listed by:
Mark Weaver,
Dream Weavers Inc.
Bought with: RE/MAX Honors
$485,000
18608 Joselyn Street SW, Rochester, WA 98579
3beds
1,912sqft
Single Family Residence
Built in 1975
0.75 Acres Lot
$484,500 Zestimate®
$254/sqft
$2,599 Estimated rent
Home value
$484,500
$446,000 - $528,000
$2,599/mo
Zestimate® history
Loading...
Owner options
Explore your selling options
What's special
Plenty of space to stretch out! Over 1900 square foot home on 3/4 of an acre. Great location lands close to local Rochester schools. Home features 3 bedrooms plus an office/den, one full bath upstairs and a 3/4 bath down, large living room and a nice kitchen. Very well-maintained craftsman-style house with beautiful brick insert fireplace in the great room. Large lot with fully fenced backyard, garden shed, fruit trees and the covered back patio is great for year round barbecues. Some updates include paint, floors, newer roof and a mini-split heat pump to add AC. Attached two-car garage. Private well and septic keep utility bills down. Quick, easy drive to I-5 for commuting and shopping.
Zillow last checked: 8 hours ago
Listing updated: January 12, 2025 at 04:03am
Listed by:
Mark Weaver,
Dream Weavers Inc.
Bought with:
Lori R. Tetreault, 18515
RE/MAX Honors
Source: NWMLS,MLS#: 2299991
Facts & features
Interior
Bedrooms & bathrooms
- Bedrooms: 3
- Bathrooms: 2
- Full bathrooms: 1
- 3/4 bathrooms: 1
- Main level bathrooms: 1
Primary bedroom
- Level: Second
Bedroom
- Level: Second
Bedroom
- Level: Second
Bathroom full
- Level: Second
Bathroom three quarter
- Level: Main
Den office
- Level: Main
Dining room
- Level: Main
Entry hall
- Level: Main
Great room
- Level: Main
Kitchen without eating space
- Level: Main
Living room
- Level: Main
Utility room
- Level: Main
Heating
- Fireplace(s)
Cooling
- Has cooling: Yes
Appliances
- Included: Dishwasher(s), Refrigerator(s), Stove(s)/Range(s), Water Heater: Electric, Water Heater Location: Garage utility room
Features
- Bath Off Primary, Ceiling Fan(s), Dining Room
- Flooring: Ceramic Tile, Laminate, Vinyl, Carpet
- Windows: Double Pane/Storm Window
- Basement: None
- Number of fireplaces: 1
- Fireplace features: Wood Burning, Main Level: 1, Fireplace
Interior area
- Total structure area: 1,912
- Total interior livable area: 1,912 sqft
Property
Parking
- Total spaces: 2
- Parking features: Driveway, Attached Garage
- Attached garage spaces: 2
Features
- Entry location: Main
- Patio & porch: Bath Off Primary, Ceiling Fan(s), Ceramic Tile, Double Pane/Storm Window, Dining Room, Fireplace, Laminate, Wall to Wall Carpet, Water Heater
- Has view: Yes
- View description: Territorial
Lot
- Size: 0.75 Acres
- Features: Paved, Fenced-Partially, Outbuildings, Patio
- Topography: Level
- Residential vegetation: Fruit Trees, Garden Space
Details
- Parcel number: 09180013002
- Zoning description: R,Jurisdiction: County
- Special conditions: Standard
Construction
Type & style
- Home type: SingleFamily
- Property subtype: Single Family Residence
Materials
- Brick, Wood Siding, Wood Products
- Foundation: Block, Poured Concrete
- Roof: Composition
Condition
- Good
- Year built: 1975
- Major remodel year: 2000
Utilities & green energy
- Electric: Company: PSE
- Sewer: Septic Tank, Company: Septic
- Water: Individual Well, Company: Well
Community & neighborhood
Location
- Region: Rochester
- Subdivision: Rochester
Other
Other facts
- Listing terms: Cash Out,Conventional,FHA,USDA Loan,VA Loan
- Cumulative days on market: 154 days
Price history
| Date | Event | Price |
|---|---|---|
| 12/12/2024 | Sold | $485,000$254/sqft |
Source: | ||
| 11/4/2024 | Pending sale | $485,000$254/sqft |
Source: | ||
| 10/25/2024 | Price change | $485,000-1%$254/sqft |
Source: | ||
| 10/22/2024 | Price change | $489,900-2%$256/sqft |
Source: | ||
| 10/17/2024 | Listed for sale | $499,900$261/sqft |
Source: | ||
Public tax history
| Year | Property taxes | Tax assessment |
|---|---|---|
| 2024 | $3,479 +6.9% | $401,100 +6.8% |
| 2023 | $3,256 +11% | $375,700 +2.8% |
| 2022 | $2,933 -0.9% | $365,300 +27.1% |
Find assessor info on the county website
Neighborhood: 98579
Nearby schools
GreatSchools rating
- 6/10Grand Mound Elementary SchoolGrades: 3-5Distance: 1.6 mi
- 7/10Rochester Middle SchoolGrades: 6-8Distance: 2 mi
- 5/10Rochester High SchoolGrades: 9-12Distance: 1.3 mi
Schools provided by the listing agent
- Elementary: Grand Mound Elem
- Middle: Rochester Mid
- High: Rochester High
Source: NWMLS. This data may not be complete. We recommend contacting the local school district to confirm school assignments for this home.
Get pre-qualified for a loan
At Zillow Home Loans, we can pre-qualify you in as little as 5 minutes with no impact to your credit score.An equal housing lender. NMLS #10287.



