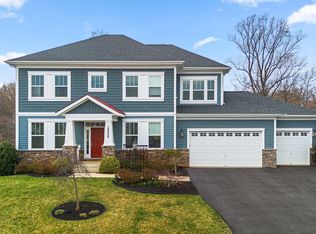This Gorgeous Home Is Energy Star 3.1 And Indoor airPLUS Certi?ed And Features 5+ Bedrooms, 5.5 Baths, An Oversized 2-Car Garage & 3 Finished Levels Of Luxury! The spacious Kensington Farmhouse is designed to comfortably accomodate multi-generational living, for families of today and tomorrow. This remarkable home features an open floor plan accented by natural light. The staircase is strategically placed to allow unlimited visibility to the view beyond. Knee walls and columns define the family-sized Dining Room with Bay Window, separate enough from the Great Room to host a formal dinner party. The Luxury Gourmet Kitchen features quartz counter tops, Tahoe cabinetry, 5-burner gas cooktop, double wall ovens, Whirlpool 25 cf stainless steel French Door refrigerator with bottom freezer, ice/water dispenser, stainless steel Whirlpool® 36" wall-mounted Chimney Hood and large center island A first-floor Guest Suite with full bath can easily be used as an extra Bedroom, Den or Home Office Upstairs, double-doors open to a grand Owners' Suite complete with two large walk-in closets and a luxurious bath with huge shower and two vanities. Three additional bedrooms plus an additional bath and convenient laundry center complete the second floor. This gorgeous new home also features a walk-out Lower Level with Recreation Room, full Bath and Exercise Room/Bedroom #5 with closet...the perfect place to relax and unwind!
This property is off market, which means it's not currently listed for sale or rent on Zillow. This may be different from what's available on other websites or public sources.
