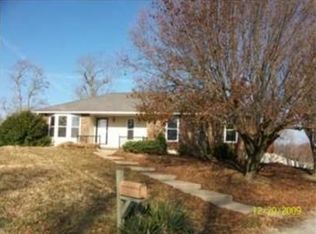Sold
Price Unknown
18605 S Karg Rd, Pleasant Hill, MO 64080
3beds
2,670sqft
Single Family Residence
Built in 1964
10 Acres Lot
$522,300 Zestimate®
$--/sqft
$2,674 Estimated rent
Home value
$522,300
$481,000 - $569,000
$2,674/mo
Zestimate® history
Loading...
Owner options
Explore your selling options
What's special
Well maintained large true ranch home. Nice size kitchen that has & open floor plan to DR & BIG family room addition with fireplace. It also has an added finished basement addition right below family room addition to give you lots of extra sq. footage. The finished basement below has a separate entrance for mother in law quarters/home business, etc. & includes a full bath & lots of daylight. All bedrooms are on main level & conveniently close to laundry. You will love all the landscaping with outdoor deck & entertaining area with fire pit to relax & enjoy as you look out over your beautiful 10 acres of paradise. There are 2 garages on main level of home & 3rd car garage is attached & around back & as a bonus it is a Tandem garage. Lots of storage in the home & a 60x40 Metal Building with concrete floor & electric. Great for work shop & storing all your toys. Don't miss this one it will go quick! Schedule to see, you'll be glad you did...
Zillow last checked: 8 hours ago
Listing updated: May 03, 2023 at 08:04am
Listing Provided by:
Susan Schreiber 816-694-6780,
Keller Williams Platinum Prtnr
Bought with:
Dan Long Real Estate Team
Keller Williams Platinum Prtnr
Source: Heartland MLS as distributed by MLS GRID,MLS#: 2419356
Facts & features
Interior
Bedrooms & bathrooms
- Bedrooms: 3
- Bathrooms: 4
- Full bathrooms: 4
Primary bedroom
- Features: Carpet, Ceiling Fan(s)
- Level: First
- Dimensions: 15 x 12
Bedroom 2
- Features: Carpet, Ceiling Fan(s)
- Level: First
- Dimensions: 12 x 11
Bedroom 3
- Features: Carpet, Ceiling Fan(s)
- Level: First
- Dimensions: 12 x 12
Dining room
- Level: First
- Dimensions: 13 x 11
Family room
- Features: Carpet, Ceiling Fan(s), Fireplace
- Level: First
- Dimensions: 27 x 21
Family room
- Features: Carpet
- Level: Basement
- Dimensions: 27 x 21
Kitchen
- Level: First
- Length: 13
Living room
- Features: Carpet
- Level: First
- Dimensions: 25 x 14
Heating
- Forced Air
Cooling
- Electric
Appliances
- Laundry: In Hall, Main Level
Features
- Basement: Daylight,Finished,Full
- Number of fireplaces: 1
- Fireplace features: Family Room
Interior area
- Total structure area: 2,670
- Total interior livable area: 2,670 sqft
- Finished area above ground: 2,103
- Finished area below ground: 567
Property
Parking
- Total spaces: 1
- Parking features: Attached, Tandem
- Attached garage spaces: 1
Features
- Patio & porch: Deck
- Exterior features: Fire Pit
Lot
- Size: 10 Acres
- Features: Acreage
Details
- Additional structures: Outbuilding
- Parcel number: 1821000
Construction
Type & style
- Home type: SingleFamily
- Architectural style: Traditional
- Property subtype: Single Family Residence
Materials
- Board & Batten Siding
- Roof: Composition
Condition
- Year built: 1964
Utilities & green energy
- Sewer: Septic Tank
- Water: Public
Community & neighborhood
Location
- Region: Pleasant Hill
- Subdivision: Pleasant Hill
HOA & financial
HOA
- Has HOA: No
Other
Other facts
- Listing terms: Cash,Conventional,FHA,VA Loan
- Ownership: Private
Price history
| Date | Event | Price |
|---|---|---|
| 4/7/2023 | Sold | -- |
Source: | ||
| 2/14/2023 | Pending sale | $425,000$159/sqft |
Source: | ||
| 2/9/2023 | Listed for sale | $425,000$159/sqft |
Source: | ||
| 2/8/2023 | Listing removed | -- |
Source: Owner Report a problem | ||
| 1/22/2023 | Listed for sale | $425,000$159/sqft |
Source: Owner Report a problem | ||
Public tax history
| Year | Property taxes | Tax assessment |
|---|---|---|
| 2025 | $2,648 +11.8% | $38,680 +13% |
| 2024 | $2,369 +0.3% | $34,220 |
| 2023 | $2,362 +12.4% | $34,220 +13.8% |
Find assessor info on the county website
Neighborhood: 64080
Nearby schools
GreatSchools rating
- 6/10Strasburg Elementary SchoolGrades: K-8Distance: 4.1 mi
Schools provided by the listing agent
- Elementary: Strasburg
- Middle: Pleasant Hill
- High: Pleasant Hill
Source: Heartland MLS as distributed by MLS GRID. This data may not be complete. We recommend contacting the local school district to confirm school assignments for this home.
Get a cash offer in 3 minutes
Find out how much your home could sell for in as little as 3 minutes with a no-obligation cash offer.
Estimated market value$522,300
Get a cash offer in 3 minutes
Find out how much your home could sell for in as little as 3 minutes with a no-obligation cash offer.
Estimated market value
$522,300
