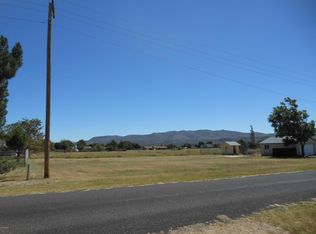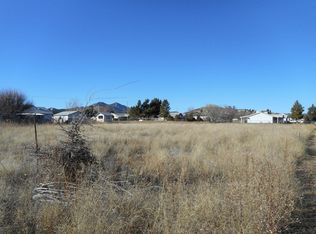Great family home in Peeples Valley 1/4 mile from K-8 Model Creek School! Split bedroom plan; 2.5 baths; den; kitchen with breakfast bar, lots of cabinets, dishwasher, electric range, refrigerator. Inside laundry with LG washer & dryer; extra refrigerator and chest freezer. Bedrooms 2 & 3 have added playroom/sitting room. Great 2-car garage with 2 level storage; workbench, electric opener. Fenced chicken/duck yard with hen house including electric & light! Storage shed. Private rear covered patio/porch affording mountain views. This is a great family home! Roofs on home and garage re-shingled in 2017. Must see.
This property is off market, which means it's not currently listed for sale or rent on Zillow. This may be different from what's available on other websites or public sources.

