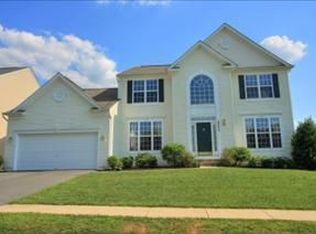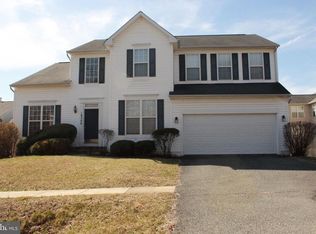Sold for $970,000
$970,000
18602 Broken Oak Rd, Boyds, MD 20841
5beds
5,980sqft
Single Family Residence
Built in 2002
10,089 Square Feet Lot
$955,300 Zestimate®
$162/sqft
$5,486 Estimated rent
Home value
$955,300
$869,000 - $1.04M
$5,486/mo
Zestimate® history
Loading...
Owner options
Explore your selling options
What's special
Nestled in the sought-after Vistas at Woodcliffe Park, this classic center-hall colonial has been lovingly maintained by its original owner and offers timeless elegance with modern updates. With ideal southern exposure, natural light fills the home, creating a warm and inviting atmosphere throughout. Step into the grand two-story foyer, where gleaming hardwood floors, crown moldings, and two large bay windows set the tone for a bright and sophisticated space. The open, flowing layout balances elegance and functionality. To the left, the formal dining room—illuminated by an elegant chandelier—connects seamlessly to the kitchen through a convenient butler’s pantry, making entertaining effortless. To the right, the formal living room, featuring a bay window, offers a welcoming retreat for guests. At the heart of the home, the spacious, well-appointed kitchen boasts 42-inch white cabinetry, a large center island, recessed lighting, and a breakfast nook. This space flows effortlessly into the sunlit morning room, where you can sip your coffee while overlooking the beautifully maintained, flat backyard. The adjoining two-story family room, with its soaring ceilings, south-facing windows, and cozy gas fireplace, creates the perfect gathering space. A private main-level office/library provides a quiet retreat, while the conveniently located laundry room and adjacent powder room add to the home’s practicality. Upstairs, a thoughtfully designed layout offers both space and comfort. The open hallway overlooks the grand foyer and family room, enhancing the home’s bright and airy feel. The expansive primary suite features a generous bedroom, two walk-in closets, and a private sitting room—ideal for a reading nook, home office, or additional lounging space. The spa-like en-suite bathroom includes dual vanities, a Roman soaking tub, a separate shower, a private toilet room, and ample space to unwind. Three additional well-sized bedrooms provide comfortable accommodations, each with easy access to two well-appointed full bathrooms. The fully finished walk-out basement is a true extension of the home, designed for both recreation and relaxation. It boasts an expansive recreation room, an entertainment kitchen, a dedicated theatre room, a spacious gym, a private guest bedroom, and a full bathroom. Full-size windows and sliding doors allow natural light to flood the space, making it feel bright and inviting—nothing like a typical basement. The owned (not leased) 60 solar panels significantly reduce electricity costs—most months, you'll even receive a credit! Recent updates include brand-new carpet (2025), fresh neutral paint (2025), an architectural shingle roof (Dec 2021), stainless steel kitchen appliances (range, microwave, and dishwasher in 2025), hardwood floors in the living room (Dec 2024), and two HVAC systems (main level & basement in 2015, upstairs in 2019), attic fan (2019), refrigerator (2016), Washer and dryer (2020), new inverters for 60 solar panels (Dec 2021), Hardwood floors on the main level and wood stairs (2019). Enjoy an array of community amenities, including a swimming pool, clubhouse, baseball field, tot lots, and more. The location is unbeatable—just minutes from South Germantown Recreation Park, featuring a golf range, miles of walking and biking trails, an adventure playground, an Olympic-sized indoor pool, mini-golf, a splash park, an archery range, and more. Don’t miss this rare opportunity!
Zillow last checked: 8 hours ago
Listing updated: March 31, 2025 at 12:52pm
Listed by:
KATHY XU 301-254-3671,
RE/MAX Realty Group
Bought with:
CHLOE ZHU, 658103
Long & Foster Real Estate, Inc.
Michelle Yu, 580088
Long & Foster Real Estate, Inc.
Source: Bright MLS,MLS#: MDMC2168978
Facts & features
Interior
Bedrooms & bathrooms
- Bedrooms: 5
- Bathrooms: 5
- Full bathrooms: 4
- 1/2 bathrooms: 1
- Main level bathrooms: 1
Basement
- Area: 2128
Heating
- Central, Forced Air, Natural Gas
Cooling
- Central Air, Ceiling Fan(s), Zoned, Electric, Solar Photovoltaic
Appliances
- Included: Microwave, Dishwasher, Disposal, Dryer, Oven/Range - Electric, Refrigerator, Stainless Steel Appliance(s), Washer, Water Heater, Gas Water Heater
- Laundry: Has Laundry, Main Level
Features
- Soaking Tub, Bathroom - Stall Shower, Bathroom - Tub Shower, Breakfast Area, Butlers Pantry, Ceiling Fan(s), Crown Molding, Family Room Off Kitchen, Floor Plan - Traditional, Formal/Separate Dining Room, Kitchen - Gourmet, Kitchen - Table Space, Kitchen Island, Pantry, Recessed Lighting, Walk-In Closet(s), 9'+ Ceilings, 2 Story Ceilings
- Flooring: Hardwood, Carpet, Wood
- Windows: Double Pane Windows
- Basement: Full,Windows,Walk-Out Access,Finished
- Number of fireplaces: 1
- Fireplace features: Glass Doors, Heatilator, Mantel(s)
Interior area
- Total structure area: 6,208
- Total interior livable area: 5,980 sqft
- Finished area above ground: 4,080
- Finished area below ground: 1,900
Property
Parking
- Total spaces: 4
- Parking features: Garage Faces Front, Garage Door Opener, Inside Entrance, Attached, Driveway, On Street
- Attached garage spaces: 2
- Uncovered spaces: 2
Accessibility
- Accessibility features: None
Features
- Levels: Three
- Stories: 3
- Pool features: Community
- Has view: Yes
- View description: Courtyard
Lot
- Size: 10,089 sqft
Details
- Additional structures: Above Grade, Below Grade
- Parcel number: 160603222225
- Zoning: PD2
- Special conditions: Standard
Construction
Type & style
- Home type: SingleFamily
- Architectural style: Colonial
- Property subtype: Single Family Residence
Materials
- Brick Front
- Foundation: Concrete Perimeter
- Roof: Architectural Shingle
Condition
- Excellent
- New construction: No
- Year built: 2002
Utilities & green energy
- Electric: 200+ Amp Service, Photovoltaics Seller Owned
- Sewer: Public Sewer
- Water: Public
Community & neighborhood
Location
- Region: Boyds
- Subdivision: Woodcliffe Park
HOA & financial
HOA
- Has HOA: Yes
- HOA fee: $75 monthly
- Amenities included: Basketball Court, Clubhouse, Common Grounds, Jogging Path, Pool, Tot Lots/Playground
- Services included: Common Area Maintenance, Pool(s), Snow Removal, Trash
Other
Other facts
- Listing agreement: Exclusive Right To Sell
- Ownership: Fee Simple
Price history
| Date | Event | Price |
|---|---|---|
| 3/31/2025 | Sold | $970,000+2.1%$162/sqft |
Source: | ||
| 3/27/2025 | Pending sale | $950,000$159/sqft |
Source: | ||
| 3/17/2025 | Contingent | $950,000$159/sqft |
Source: | ||
| 3/14/2025 | Listed for sale | $950,000+114.2%$159/sqft |
Source: | ||
| 1/18/2002 | Sold | $443,609$74/sqft |
Source: Public Record Report a problem | ||
Public tax history
| Year | Property taxes | Tax assessment |
|---|---|---|
| 2025 | $11,163 +10.1% | $830,867 +4.8% |
| 2024 | $10,139 +7% | $792,600 +7.5% |
| 2023 | $9,473 +11.1% | $737,100 +8.1% |
Find assessor info on the county website
Neighborhood: 20841
Nearby schools
GreatSchools rating
- 6/10Spark M. Matsunaga Elementary SchoolGrades: K-5Distance: 1.1 mi
- 9/10Kingsview Middle SchoolGrades: 6-8Distance: 0.9 mi
- 7/10Northwest High SchoolGrades: 9-12Distance: 1.6 mi
Schools provided by the listing agent
- Elementary: Spark M. Matsunaga
- Middle: Kingsview
- High: Northwest
- District: Montgomery County Public Schools
Source: Bright MLS. This data may not be complete. We recommend contacting the local school district to confirm school assignments for this home.
Get pre-qualified for a loan
At Zillow Home Loans, we can pre-qualify you in as little as 5 minutes with no impact to your credit score.An equal housing lender. NMLS #10287.
Sell with ease on Zillow
Get a Zillow Showcase℠ listing at no additional cost and you could sell for —faster.
$955,300
2% more+$19,106
With Zillow Showcase(estimated)$974,406

