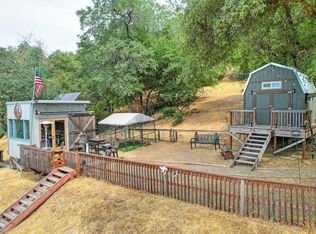Closed
$470,000
18600 View Cir, Fiddletown, CA 95629
2beds
1,560sqft
Manufactured Home, Single Family Residence
Built in 1991
10.22 Acres Lot
$509,400 Zestimate®
$301/sqft
$1,914 Estimated rent
Home value
$509,400
$433,000 - $601,000
$1,914/mo
Zestimate® history
Loading...
Owner options
Explore your selling options
What's special
Nestled in Cedar Pine Estates, this exquisite property encompasses two adjoining parcels spanning approximately 10 acres. This lovely house includes two bedrooms plus a den, two full baths and provides a serene retreat with breathtaking views of the surrounding landscape. For equestrian enthusiasts, the property features a custom welded pipe sand arena, ideal for training and riding. Additionally, there are two separately fenced pastures: one with welded pipe fencing and another with no climb fencing. Accompanying these are three stalls and a shelter, providing ample space for horses. The outdoor space is adorned with fig, plum, peach, and pear trees. A springtime spectacle awaits with over 300 daffodils in bloom. The residence boasts a two-car garage spanning approximately 1,000 square feet, complete with multiple storage rooms. A carport offers additional parking. Ensuring comfort and preparedness, the property is equipped with a whole house generator with an automatic transfer switch. Inside, wood laminate flooring adds warmth and durability. Relaxation is accommodated with the inclusion of a spa and a welcoming deck, perfect for enjoying the panoramic views. This property is a blend of natural beauty and equestrian facilities in the coveted Cedar Pine Estates.
Zillow last checked: 8 hours ago
Listing updated: September 25, 2024 at 04:35pm
Listed by:
Traci Petersen DRE #01267649 916-224-1515,
Coldwell Banker Realty,
Tammy Goolsby DRE #01987204 209-332-0250,
Coldwell Banker Realty
Bought with:
Traci Petersen, DRE #01267649
Coldwell Banker Realty
Source: MetroList Services of CA,MLS#: 224074292Originating MLS: MetroList Services, Inc.
Facts & features
Interior
Bedrooms & bathrooms
- Bedrooms: 2
- Bathrooms: 2
- Full bathrooms: 2
Primary bedroom
- Features: Closet
Primary bathroom
- Features: Shower Stall(s), Window
Dining room
- Features: Bar, Dining/Living Combo, Formal Area
Kitchen
- Features: Laminate Counters
Heating
- Propane, Central, Wood Stove
Cooling
- Ceiling Fan(s), Central Air
Appliances
- Included: Gas Cooktop, Dishwasher, Disposal
- Laundry: Laundry Room, Cabinets, Inside Room
Features
- Flooring: Laminate, Vinyl
- Has fireplace: No
Interior area
- Total interior livable area: 1,560 sqft
Property
Parking
- Total spaces: 3
- Parking features: Detached, Garage Faces Front, Guest, Driveway
- Garage spaces: 2
- Carport spaces: 1
- Has uncovered spaces: Yes
Features
- Stories: 1
- Fencing: Fenced,See Remarks
Lot
- Size: 10.22 Acres
- Features: Auto Sprinkler F&R
Details
- Additional structures: Workshop, Outbuilding, Other
- Parcel number: 021080054000
- Zoning description: res
- Special conditions: Standard
- Other equipment: Generator
Construction
Type & style
- Home type: MobileManufactured
- Property subtype: Manufactured Home, Single Family Residence
Materials
- Wood
- Foundation: Raised
- Roof: Composition
Condition
- Year built: 1991
Utilities & green energy
- Sewer: In & Connected, Septic System
- Water: Well
- Utilities for property: Propane Tank Leased
Community & neighborhood
Location
- Region: Fiddletown
Other
Other facts
- Road surface type: Paved, Gravel
Price history
| Date | Event | Price |
|---|---|---|
| 9/25/2024 | Sold | $470,000+0%$301/sqft |
Source: MetroList Services of CA #224074292 | ||
| 8/26/2024 | Pending sale | $469,900$301/sqft |
Source: MetroList Services of CA #224074292 | ||
| 7/13/2024 | Listed for sale | $469,900+28.7%$301/sqft |
Source: MetroList Services of CA #224074292 | ||
| 1/17/2018 | Sold | $365,000-2.7%$234/sqft |
Source: MetroList Services of CA #17067002 | ||
| 12/18/2017 | Pending sale | $375,000$240/sqft |
Source: Gateway Sotheby's International Realty #20171142 | ||
Public tax history
| Year | Property taxes | Tax assessment |
|---|---|---|
| 2025 | $4,132 -0.1% | $399,900 -1.8% |
| 2024 | $4,137 +2% | $407,161 +2% |
| 2023 | $4,054 +3% | $399,178 +4% |
Find assessor info on the county website
Neighborhood: 95629
Nearby schools
GreatSchools rating
- 6/10Sutter Creek Elementary SchoolGrades: K-6Distance: 9.6 mi
- 3/10Ione Junior High SchoolGrades: 6-8Distance: 10.9 mi
- 9/10Amador High SchoolGrades: 9-12Distance: 9.6 mi
