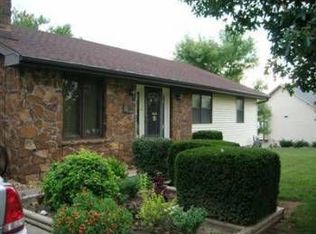Fantastic home located near the Stockton State Park & Marina! This home features an open floorplan with spacious living area with wet bar area leading into the kitchen with all appliances included! The main level features two master bedrooms with full baths. Adjacent to the kitchen is the enclosed sunroom featuring hot tub and room for a pool table, perfect for entertaining! The downstairs area features a second living area with built in storage and plumbed for future expansion if desired. The attached garage has room for 2+ cars with plentiful storage as well as a carport perfect for camper storage with a sun deck overlooking the circular driveway. New septic tank, water softner and kitchen refrigerator!!! Perfect summer or year round home!!!
This property is off market, which means it's not currently listed for sale or rent on Zillow. This may be different from what's available on other websites or public sources.
