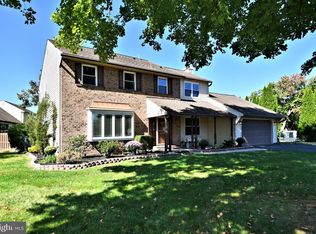Welcome home to 1860 Whitebriar Rd, a quiet enclave community in desirable Upper Southampton. This pristine 3 BR, 2.1 BA home is perfectly situated on its lot providing long, open views in the front and back. This meticulous home is close to everything, but quietly tucked away on tree lined, cul-de-sac street---no through traffic except your neighbors! As you enter the foyer, you are welcomed by the new vinyl flooring throughout which creates continuity. Brand new Powder Room. Memories are made in the sun soaked Living Room which is open to the Formal Dining Room, creating an open plan for entertaining. The Kitchen has Oak cabinets, New Stainless Steel appliances, recessed lighting and a counter with stool seating. New door from the kitchen takes you to the new, expansive paver patio for outside enjoyment! The large Family Room, is a favorite gathering spot and open to the Kitchen creating a connected living space. Convenient first floor Laundry Room has new cabinet, sink and plenty of storage. The first floor has been painted a relaxing color. Upstairs, the Master Bedroom is spacious, has a ceiling fan, a large walk in closet, and has its own private bathroom. Bedrooms 2 & 3 are roomy, have ample closet space, and are serviced by the ceramic tile Hall Bathroom. The rear Paver Patio offers a lot of privacy and overlooks open space. Relax on the Front Patio and appreciate the landscaping and beautiful views. Glassed-in front porch provides a covered entry area. 2 car garage with inside access. Large driveway for additional parking. New HVAC (2021), New Hot Water Heater (2021). Several newer windows. Convenient to all that Bucks County has to offer. This home has been lovingly maintained and meticulously updated and awaits its new owner! Just unpack and start enjoying the good life! 2022-10-19
This property is off market, which means it's not currently listed for sale or rent on Zillow. This may be different from what's available on other websites or public sources.

