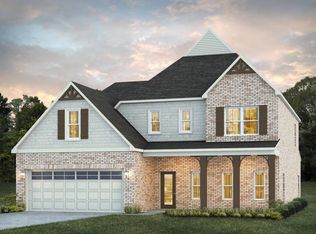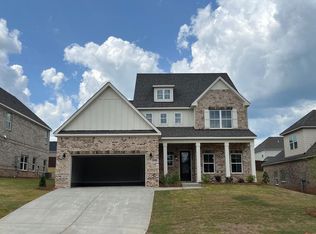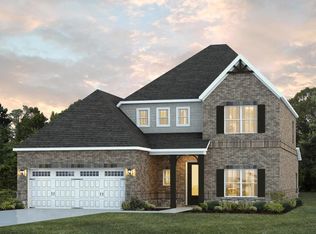Five bedrooms and generous storage space make the Endsleigh floorplan. Not only does the Endsleigh have an impressive great room, it also includes a spacious kitchen with its own convenient breakfast area. Beautiful granite countertops and gleaming cabinets complete the sophisticated look, a large island in the middle provides room for preparation and entertaining as it is open to the great room. This floor plan features a foyer entrance and flex room that can be used as a formal dining room or office space. The master bedroom is located accessibly on the first floor where it connects to a master bathroom complete with separate shower and garden tub along with a double vanity. The master bath then connects to the great walk in closet that is conveniently located near the sizeable laundry room with plenty of space for a washer and dryer along with other cleaning or laundry supplies.
This property is off market, which means it's not currently listed for sale or rent on Zillow. This may be different from what's available on other websites or public sources.



