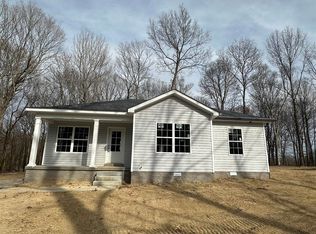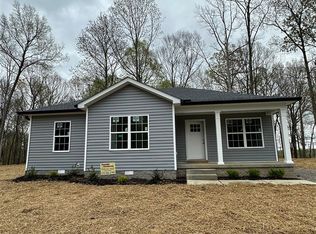Sold for $289,000
$289,000
1860 Walkers Chapel Rd, Adolphus, KY 42120
3beds
2,100sqft
Single Family Residence
Built in 2011
1.7 Acres Lot
$299,200 Zestimate®
$138/sqft
$2,913 Estimated rent
Home value
$299,200
Estimated sales range
Not available
$2,913/mo
Zestimate® history
Loading...
Owner options
Explore your selling options
What's special
Here is the one you've been searching for! Conveniently located between Scottsville and Franklin, this 3 Bedroom / 2 Bathroom home is loaded with desirable features. Inside you will love the vaulted ceilings in the living room, the main level master suite and the highly functional kitchen layout. At the top of the stairs, you will find a landing that is large enough to entertain and that overlooks the living room below. The 2nd bedroom, 2nd bathroom and humongous 3rd bedroom are also found upstairs. The covered front porch and screened-in back porch make it easy to enjoy the mostly wooded 0.7 acre property. The attached 2 car garage is large enough for full size trucks and SUVs... with room to spare. Also included is a double lofted 11.5' x 20' storage building. Priced to sell and available now, call today to schedule your showing!
Zillow last checked: 8 hours ago
Listing updated: September 23, 2025 at 10:53pm
Listed by:
Isaac L Stuart 270-622-8623,
Garmon Real Estate & Auction
Bought with:
Non-Member Realtor
Non-REALTOR Office
Source: RASK,MLS#: RA20242672
Facts & features
Interior
Bedrooms & bathrooms
- Bedrooms: 3
- Bathrooms: 2
- Full bathrooms: 2
- Main level bathrooms: 1
- Main level bedrooms: 1
Primary bedroom
- Level: Main
- Area: 206.43
- Dimensions: 14.83 x 13.92
Bedroom 2
- Level: Upper
- Area: 150.94
- Dimensions: 15.75 x 9.58
Bedroom 3
- Level: Upper
- Area: 387.75
- Dimensions: 23.5 x 16.5
Primary bathroom
- Level: Main
- Area: 128.56
- Dimensions: 14.83 x 8.67
Bathroom
- Features: Separate Shower, Tub, Walk-In Closet(s)
Family room
- Level: Upper
- Area: 155.28
- Dimensions: 17.92 x 8.67
Kitchen
- Features: Eat-in Kitchen
- Level: Main
- Area: 242.96
- Dimensions: 24.5 x 9.92
Living room
- Level: Main
- Area: 222.83
- Dimensions: 15.92 x 14
Heating
- Heat Pump, Electric
Cooling
- Heat Pump
Appliances
- Included: Dishwasher, Disposal, Microwave, Electric Range, Refrigerator, Electric Water Heater
- Laundry: Laundry Room
Features
- Ceiling Fan(s), Closet Light(s), Vaulted Ceiling(s), Walk-In Closet(s), Walls (Dry Wall), Kitchen/Dining Combo
- Flooring: Carpet, Laminate, Vinyl
- Windows: Thermo Pane Windows, Vinyl Frame, Partial Window Treatments
- Basement: None,Crawl Space
- Has fireplace: Yes
- Fireplace features: Propane
Interior area
- Total structure area: 2,100
- Total interior livable area: 2,100 sqft
Property
Parking
- Total spaces: 2
- Parking features: Attached, Front Entry, Garage Door Opener
- Attached garage spaces: 2
- Has uncovered spaces: Yes
Accessibility
- Accessibility features: 1st Floor Bathroom, Walk in Shower, Other-See Remarks
Features
- Levels: One and One Half
- Patio & porch: Covered Front Porch, Screened Porch
- Exterior features: Concrete Walks, Lighting, Mature Trees
- Fencing: None
- Body of water: None
Lot
- Size: 1.70 Acres
- Features: Wooded, County
Details
- Additional structures: Storage
- Parcel number: 228A11
Construction
Type & style
- Home type: SingleFamily
- Property subtype: Single Family Residence
Materials
- Metal Siding
- Roof: Metal
Condition
- New Construction
- New construction: No
- Year built: 2011
Utilities & green energy
- Sewer: Septic System
- Water: County
- Utilities for property: Cable Available, Garbage-Private, Internet Cable, Propane Tank-Rented
Community & neighborhood
Location
- Region: Adolphus
- Subdivision: None
HOA & financial
HOA
- Amenities included: None
Other
Other facts
- Price range: $289K - $289K
Price history
| Date | Event | Price |
|---|---|---|
| 9/24/2024 | Sold | $289,000+2.3%$138/sqft |
Source: | ||
| 7/27/2024 | Price change | $282,500-4.2%$135/sqft |
Source: | ||
| 7/12/2024 | Price change | $295,000-1.2%$140/sqft |
Source: | ||
| 6/11/2024 | Pending sale | $298,500$142/sqft |
Source: | ||
| 6/8/2024 | Listed for sale | $298,500$142/sqft |
Source: | ||
Public tax history
| Year | Property taxes | Tax assessment |
|---|---|---|
| 2023 | $1,507 -6.3% | $205,000 |
| 2022 | $1,608 -3.6% | $205,000 |
| 2021 | $1,668 -7.3% | $205,000 -4.7% |
Find assessor info on the county website
Neighborhood: 42120
Nearby schools
GreatSchools rating
- 3/10Allen County Intermediate CenterGrades: 4-6Distance: 6.7 mi
- 7/10James E Bazzell Middle SchoolGrades: 7-8Distance: 7.1 mi
- 6/10Allen County-Scottsville High SchoolGrades: 9-12Distance: 7 mi
Schools provided by the listing agent
- Elementary: Allen County Primary Center
- Middle: James E Bazzell
- High: Allen County
Source: RASK. This data may not be complete. We recommend contacting the local school district to confirm school assignments for this home.
Get pre-qualified for a loan
At Zillow Home Loans, we can pre-qualify you in as little as 5 minutes with no impact to your credit score.An equal housing lender. NMLS #10287.

