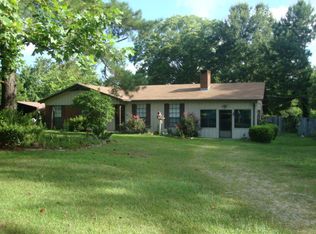This home is a must see to appreciate!! It is 4950 sq ft custom built lodge style home in the center of a 6 acre lot in rural Jones county. Constructed in 2019 using custom cut and planed hardwood trees. There are 3 bedrooms and 2.5 baths downstairs, and two rooms and a full bath upstairs that could be used for office space, game room or additional bedrooms.The kitchen has GE Profile appliances and granite countertops. This house also features hand carved molding, custom cut poplar, pine, cedar and hickory woods covering the walls and stairs.Beautifully detailed brick floors throughout the bottom level. Gorgeous stone fireplace with gas logs and a cedar mantle in the master bedroom Heavy timber beam work with hand-cut black iron support braces for accent. Agent related to seller
This property is off market, which means it's not currently listed for sale or rent on Zillow. This may be different from what's available on other websites or public sources.

