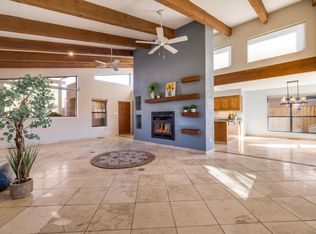Sold
Price Unknown
1860 Tramway Terrace Loop NE, Albuquerque, NM 87122
3beds
1,950sqft
Single Family Residence
Built in 1986
5,227.2 Square Feet Lot
$541,000 Zestimate®
$--/sqft
$2,645 Estimated rent
Home value
$541,000
$492,000 - $595,000
$2,645/mo
Zestimate® history
Loading...
Owner options
Explore your selling options
What's special
Charming Single Story Home located in the highly sought after Sandia Heights, Boast Breathtaking Views of the Sandia Mountains! The Spacious Great features a 2 way stacked stone fireplace, soaring beamed ceilings, and clerestory windows, and built in book shelves. The kitchen offer ample cabinets and counter space for cooking with granite counter tops, a built in electric cooktop, double ovens, plus a huge kitchen island. The Primary bedroom is separate from the other tow bedrooms and includes a fabulous shower double vanity and dressing area. No carpet. A Great Place to Call Home!
Zillow last checked: 8 hours ago
Listing updated: June 18, 2025 at 04:20pm
Listed by:
John Fernandez 505-250-0077,
Berkshire Hathaway NM Prop,
Anwar Y Salinas Galdean 505-348-7532,
Berkshire Hathaway NM Prop
Bought with:
Margaret L Henderson, REC20250485
Realty One Group Concierge
Source: SWMLS,MLS#: 1071819
Facts & features
Interior
Bedrooms & bathrooms
- Bedrooms: 3
- Bathrooms: 2
- Full bathrooms: 1
- 3/4 bathrooms: 1
Primary bedroom
- Level: Main
- Area: 210
- Dimensions: 15 x 14
Bedroom 2
- Level: Main
- Area: 168
- Dimensions: 14 x 12
Kitchen
- Level: Main
- Area: 224
- Dimensions: 16 x 14
Living room
- Level: Main
- Area: 330
- Dimensions: 22 x 15
Heating
- Central, Forced Air, Natural Gas
Cooling
- Refrigerated
Appliances
- Included: Built-In Electric Range, Double Oven, Dryer, Dishwasher, Disposal, Refrigerator, Washer
- Laundry: Electric Dryer Hookup
Features
- Beamed Ceilings, Wet Bar, Breakfast Bar, Bookcases, Ceiling Fan(s), Cathedral Ceiling(s), Dual Sinks, Great Room, Kitchen Island, Main Level Primary, Pantry, Shower Only, Skylights, Separate Shower, Water Closet(s)
- Flooring: Carpet Free, Tile
- Windows: Thermal Windows, Skylight(s)
- Has basement: No
- Number of fireplaces: 1
- Fireplace features: Custom, Multi-Sided, Wood Burning
Interior area
- Total structure area: 1,950
- Total interior livable area: 1,950 sqft
Property
Parking
- Total spaces: 2
- Parking features: Attached, Finished Garage, Garage, Garage Door Opener
- Attached garage spaces: 2
Accessibility
- Accessibility features: None
Features
- Levels: One
- Stories: 1
- Exterior features: Courtyard, Fence, Privacy Wall, Private Yard, Sprinkler/Irrigation
- Fencing: Back Yard,Wall
- Has view: Yes
Lot
- Size: 5,227 sqft
- Features: Landscaped, Sprinklers Automatic, Views
Details
- Parcel number: 102306310236820708
- Zoning description: R-2
Construction
Type & style
- Home type: SingleFamily
- Architectural style: Patio Home,Pueblo
- Property subtype: Single Family Residence
Materials
- Frame, Stucco
- Roof: Flat,Pitched,Shingle
Condition
- Resale
- New construction: No
- Year built: 1986
Utilities & green energy
- Sewer: Public Sewer
- Water: Public
- Utilities for property: Cable Connected, Electricity Connected, Natural Gas Connected, Sewer Connected, Water Connected
Green energy
- Energy generation: None
Community & neighborhood
Location
- Region: Albuquerque
HOA & financial
HOA
- Has HOA: No
- HOA fee: $15 monthly
- Association name: Sandia Heights Homeowners Assoc.
- Association phone: 505-797-7793
Other
Other facts
- Listing terms: Cash,Conventional,FHA,VA Loan
- Road surface type: Paved
Price history
| Date | Event | Price |
|---|---|---|
| 11/13/2024 | Sold | -- |
Source: | ||
| 10/7/2024 | Pending sale | $550,000$282/sqft |
Source: | ||
| 10/3/2024 | Listed for sale | $550,000+52.8%$282/sqft |
Source: | ||
| 5/1/2017 | Sold | -- |
Source: Agent Provided Report a problem | ||
| 3/29/2017 | Pending sale | $360,000$185/sqft |
Source: Coldwell Banker Legacy #885477 Report a problem | ||
Public tax history
| Year | Property taxes | Tax assessment |
|---|---|---|
| 2025 | -- | $178,649 +45.2% |
| 2024 | $3,634 +1.8% | $123,042 +3% |
| 2023 | $3,571 +3.7% | $119,459 +3% |
Find assessor info on the county website
Neighborhood: Sandia Heights
Nearby schools
GreatSchools rating
- 9/10Double Eagle Elementary SchoolGrades: PK-5Distance: 1.4 mi
- 7/10Desert Ridge Middle SchoolGrades: 6-8Distance: 3.2 mi
- 7/10La Cueva High SchoolGrades: 9-12Distance: 3.7 mi
Schools provided by the listing agent
- Elementary: Double Eagle
- Middle: Desert Ridge
- High: La Cueva
Source: SWMLS. This data may not be complete. We recommend contacting the local school district to confirm school assignments for this home.
Get a cash offer in 3 minutes
Find out how much your home could sell for in as little as 3 minutes with a no-obligation cash offer.
Estimated market value$541,000
Get a cash offer in 3 minutes
Find out how much your home could sell for in as little as 3 minutes with a no-obligation cash offer.
Estimated market value
$541,000
