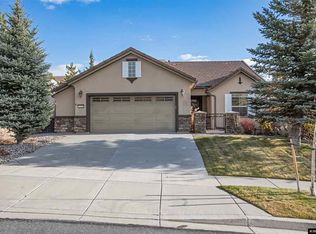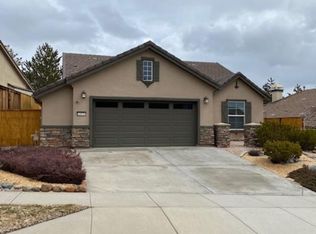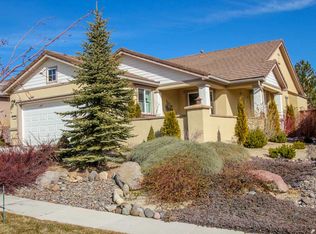Closed
$646,000
1860 Trailcreek Way, Reno, NV 89523
2beds
1,644sqft
Single Family Residence
Built in 2006
6,098.4 Square Feet Lot
$647,200 Zestimate®
$393/sqft
$2,574 Estimated rent
Home value
$647,200
$589,000 - $712,000
$2,574/mo
Zestimate® history
Loading...
Owner options
Explore your selling options
What's special
One of Del Webb’s favorite floorplans, the “Northstar”, this beautifully maintained and pristine home is less than a 10 minute walk to the fabulous Aspen Lodge clubhouse! The inviting front courtyard captures stunning views of the snow-topped mountains. The exterior has recently been freshly painted, and the home has meticulous curb-appeal., Only one previous owner before current owner, this home has been very lightly lived-in and pride of ownership shows throughout! You will love the top-quality interior appointments: hand-scraped walnut hardwood flooring throughout, slab granite countertops, Plantation shutters on all windows, gleaming cherrywood cabinets with under cabinet lighting, designer beveled-glass front door with Phantom screen, and so much more. The covered rear patio is enjoyable all spring, summer & fall as it faces the NE direction for pleasant morning sun, and protection if it gets windy. The Aspen Lodge Clubhouse offers pickleball/tennis courts, heated indoor pool, gym with great equipment, billards room, library, crafts and game rooms, and an inside walking trail covering the whole building, for year-round use. For those who want to get out in the sunshine the many miles of maintained trails wend all throughout. Truly, there is something great for everyone here at Sierra Canyon!
Zillow last checked: 8 hours ago
Listing updated: May 27, 2025 at 04:14pm
Listed by:
Ruby Schwerin S.26519 775-232-3884,
Chase International-Damonte
Bought with:
Denise Hallerbach, BS.1001182
BHG Drakulich Realty
Source: NNRMLS,MLS#: 250004469
Facts & features
Interior
Bedrooms & bathrooms
- Bedrooms: 2
- Bathrooms: 2
- Full bathrooms: 2
Heating
- Electric, Forced Air, Natural Gas
Cooling
- Central Air, Electric, Refrigerated
Appliances
- Included: Dishwasher, Disposal, Dryer, Electric Cooktop, Gas Range, Microwave, Oven, Refrigerator, Washer
- Laundry: Cabinets, Laundry Area
Features
- Breakfast Bar, Ceiling Fan(s), High Ceilings, Kitchen Island, Pantry, Walk-In Closet(s)
- Flooring: Carpet, Ceramic Tile, Wood
- Windows: Blinds, Double Pane Windows, Vinyl Frames
- Has fireplace: No
Interior area
- Total structure area: 1,644
- Total interior livable area: 1,644 sqft
Property
Parking
- Total spaces: 2
- Parking features: Attached, Garage Door Opener
- Attached garage spaces: 2
Features
- Stories: 1
- Patio & porch: Patio
- Exterior features: None
- Fencing: Full
- Has view: Yes
- View description: Mountain(s), Trees/Woods
Lot
- Size: 6,098 sqft
- Features: Common Area, Landscaped, Level, Sprinklers In Front, Sprinklers In Rear
Details
- Parcel number: 23409203
- Zoning: PUD
- Special conditions: Other
Construction
Type & style
- Home type: SingleFamily
- Property subtype: Single Family Residence
Materials
- Stucco
- Foundation: Slab
- Roof: Pitched,Tile
Condition
- New construction: No
- Year built: 2006
Utilities & green energy
- Sewer: Public Sewer
- Water: Public
- Utilities for property: Cable Available, Electricity Available, Internet Available, Natural Gas Available, Phone Available, Sewer Available, Water Available, Cellular Coverage
Community & neighborhood
Security
- Security features: Smoke Detector(s)
Senior living
- Senior community: Yes
Location
- Region: Reno
- Subdivision: Sierra Canyon At Somersett Village 3
HOA & financial
HOA
- Has HOA: Yes
- HOA fee: $148 monthly
- Amenities included: Fitness Center, Maintenance Grounds, Pool, Spa/Hot Tub, Tennis Court(s), Clubhouse/Recreation Room
- Second HOA fee: $114 monthly
Other
Other facts
- Listing terms: 1031 Exchange,Cash,Conventional,FHA,VA Loan
Price history
| Date | Event | Price |
|---|---|---|
| 5/27/2025 | Sold | $646,000$393/sqft |
Source: | ||
| 5/15/2025 | Contingent | $646,000$393/sqft |
Source: | ||
| 4/23/2025 | Pending sale | $646,000$393/sqft |
Source: | ||
| 4/8/2025 | Listed for sale | $646,000+8.6%$393/sqft |
Source: | ||
| 5/19/2023 | Sold | $595,000$362/sqft |
Source: | ||
Public tax history
| Year | Property taxes | Tax assessment |
|---|---|---|
| 2025 | $3,182 +3% | $123,977 +5.4% |
| 2024 | $3,091 +3% | $117,603 -1.6% |
| 2023 | $3,001 +3% | $119,565 +22.8% |
Find assessor info on the county website
Neighborhood: Somersett
Nearby schools
GreatSchools rating
- 6/10George Westergard Elementary SchoolGrades: PK-5Distance: 3.2 mi
- 5/10B D Billinghurst Middle SchoolGrades: 6-8Distance: 3.3 mi
- 7/10Robert Mc Queen High SchoolGrades: 9-12Distance: 3.7 mi
Schools provided by the listing agent
- Elementary: Westergard
- Middle: Billinghurst
- High: McQueen
Source: NNRMLS. This data may not be complete. We recommend contacting the local school district to confirm school assignments for this home.
Get a cash offer in 3 minutes
Find out how much your home could sell for in as little as 3 minutes with a no-obligation cash offer.
Estimated market value$647,200
Get a cash offer in 3 minutes
Find out how much your home could sell for in as little as 3 minutes with a no-obligation cash offer.
Estimated market value
$647,200


