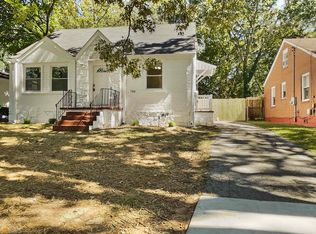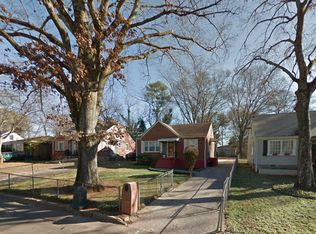Closed
$449,900
1860 Stanton St, Decatur, GA 30032
3beds
1,900sqft
Single Family Residence
Built in 1955
8,712 Square Feet Lot
$440,700 Zestimate®
$237/sqft
$2,104 Estimated rent
Home value
$440,700
$397,000 - $489,000
$2,104/mo
Zestimate® history
Loading...
Owner options
Explore your selling options
What's special
Discover an incredible find just blocks from the prestigious East Lake Golf Club...a beautifully renovated bungalow at 1860 Stanton St, a true gem that has everything youCOve been searching for! Upon arrival, you are welcomed by a charming front yard and a spacious, fenced-in backyard w/ deck--a green oasis that is ideal for pets, children, and hosting weekend gatherings. Inside, you'll find 1,900 sq ft of thoughtfully designed living space that blends style and functionality. The open flow of the living room, dining area, and upgraded kitchen creates a welcoming space perfect for entertaining or family time. Plus, a convenient half bathroom adds to the ease of living. The home features two generously sized secondary bedrooms, each served by a large, functional Jack-and-Jill bathroom. The private primary suite, tucked away at the rear of the house, bathes in natural light from the south and east, offering a serene retreat w/ spa-like shower and dual vanities. Practical touches abound, including easy access to the pantry and laundry room from the kitchen, and ample storage in a large backyard shed. Convenience and enjoyment extend beyond the home...the East Lake Terrace community is a paradise for walkers and joggers! Take a leisurely stroll to Buena Vista Lake and enjoy friendly encounters with your new neighbors. Awaiting nearby are vibrant dining options and neighborhood festivals at 2nd+Hosea, Kirkwood, and Downtown Decatur. This home truly offers the best of both comfort and convenience. Welcome to the neighborhood!
Zillow last checked: 8 hours ago
Listing updated: November 07, 2024 at 09:59am
Listed by:
Reginald O'Neill 404-406-8776,
Keller Knapp, Inc
Bought with:
Jessica Weeks, 389707
W Realty Atlanta
Source: GAMLS,MLS#: 10393861
Facts & features
Interior
Bedrooms & bathrooms
- Bedrooms: 3
- Bathrooms: 3
- Full bathrooms: 2
- 1/2 bathrooms: 1
- Main level bathrooms: 2
- Main level bedrooms: 3
Kitchen
- Features: Kitchen Island, Pantry, Solid Surface Counters
Heating
- Forced Air, Natural Gas
Cooling
- Central Air, Electric
Appliances
- Included: Dishwasher, Disposal, Refrigerator
- Laundry: Mud Room
Features
- Double Vanity, Master On Main Level, Walk-In Closet(s)
- Flooring: Hardwood, Tile
- Windows: Double Pane Windows, Window Treatments
- Basement: Crawl Space,None
- Has fireplace: No
- Common walls with other units/homes: No Common Walls
Interior area
- Total structure area: 1,900
- Total interior livable area: 1,900 sqft
- Finished area above ground: 1,900
- Finished area below ground: 0
Property
Parking
- Total spaces: 2
- Parking features: Off Street
Features
- Levels: One
- Stories: 1
- Patio & porch: Deck, Porch
- Fencing: Back Yard,Wood
- Body of water: None
Lot
- Size: 8,712 sqft
- Features: Level, Private
Details
- Additional structures: Shed(s)
- Parcel number: 15 171 19 027
Construction
Type & style
- Home type: SingleFamily
- Architectural style: Bungalow/Cottage
- Property subtype: Single Family Residence
Materials
- Brick
- Foundation: Block
- Roof: Other
Condition
- Updated/Remodeled
- New construction: No
- Year built: 1955
Utilities & green energy
- Electric: 220 Volts
- Sewer: Public Sewer
- Water: Public
- Utilities for property: Cable Available, Electricity Available, Phone Available, Sewer Available, Water Available
Community & neighborhood
Security
- Security features: Smoke Detector(s)
Community
- Community features: Lake, Park, Near Public Transport
Location
- Region: Decatur
- Subdivision: East Lake Terrace
HOA & financial
HOA
- Has HOA: No
- Services included: None
Other
Other facts
- Listing agreement: Exclusive Agency
- Listing terms: Cash,Conventional,FHA,VA Loan
Price history
| Date | Event | Price |
|---|---|---|
| 11/5/2024 | Sold | $449,900$237/sqft |
Source: | ||
| 10/23/2024 | Pending sale | $449,900$237/sqft |
Source: | ||
| 10/11/2024 | Listed for sale | $449,900-5.3%$237/sqft |
Source: | ||
| 10/7/2024 | Listing removed | $474,900$250/sqft |
Source: | ||
| 9/11/2024 | Price change | $474,900-1%$250/sqft |
Source: | ||
Public tax history
| Year | Property taxes | Tax assessment |
|---|---|---|
| 2025 | $5,311 +1.9% | $163,680 -3.3% |
| 2024 | $5,212 +13.8% | $169,240 +0.6% |
| 2023 | $4,580 -6.3% | $168,240 +7.8% |
Find assessor info on the county website
Neighborhood: Candler-Mcafee
Nearby schools
GreatSchools rating
- 4/10Ronald E McNair Discover Learning Academy Elementary SchoolGrades: PK-5Distance: 1.1 mi
- 5/10McNair Middle SchoolGrades: 6-8Distance: 1.3 mi
- 3/10Mcnair High SchoolGrades: 9-12Distance: 2.9 mi
Schools provided by the listing agent
- Elementary: Ronald E McNair
- Middle: Mcnair
- High: Mcnair
Source: GAMLS. This data may not be complete. We recommend contacting the local school district to confirm school assignments for this home.
Get a cash offer in 3 minutes
Find out how much your home could sell for in as little as 3 minutes with a no-obligation cash offer.
Estimated market value$440,700
Get a cash offer in 3 minutes
Find out how much your home could sell for in as little as 3 minutes with a no-obligation cash offer.
Estimated market value
$440,700

