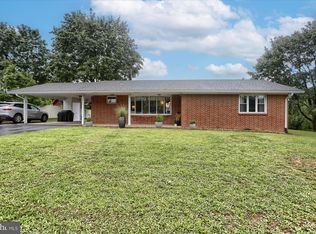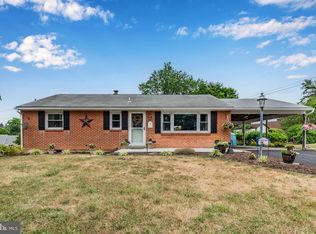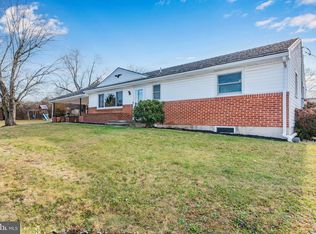Sold for $349,900
$349,900
1860 Spring Rd, Carlisle, PA 17013
3beds
2,150sqft
Single Family Residence
Built in 1954
0.46 Acres Lot
$-- Zestimate®
$163/sqft
$2,063 Estimated rent
Home value
Not available
Estimated sales range
Not available
$2,063/mo
Zestimate® history
Loading...
Owner options
Explore your selling options
What's special
Fully Remodeled 3-Bedroom Home with Modern Upgrades on Nearly Half an Acre! Welcome to this beautifully renovated 3-bedroom, 2-bathroom home, offering over 2,000 finished square feet of modern living space. Sitting on nearly half an acre, this home provides plenty of room to enjoy both inside and out. Step inside to find a brand-new kitchen featuring quartz countertops, a stylish tiled backsplash, and new cabinetry—a dream for any home chef! The spacious dining room flows seamlessly into two separate living rooms, perfect for entertaining or creating a cozy retreat. The dining room also features a functional wood-burning stove which serves a secondary heat source for this home. A stunning electric fireplace adds warmth and ambiance to one of the living rooms. The primary suite occupies the entire second floor, offering privacy and comfort. Both bathrooms have been fully remodeled with floor-to-ceiling tile, ensuring a spa-like experience. Two additional bedrooms and one full bathroom are located on the first floor. This home has undergone extensive upgrades, including: - New 1-car garage - New furnace & AC for year-round comfort - New flooring and freshly painted interior/exterior - New plumbing, electrical, and drywall throughout most of the home - All-new lighting fixtures and motion-sensor closet lights - All doors replaced for a sleek, modern look - Partially finished basement offering extra living space - Large, flat backyard with a shed for added storage This house has already been inspected and a free one-year home warranty will be provided to the new buyers. Lastly, this home is zoned Village Mixed Use which adds a wide variety of possibilities beyond residential living, making it a fantastic investment opportunity!
Zillow last checked: 8 hours ago
Listing updated: May 20, 2025 at 02:32am
Listed by:
Christine Waters 717-350-9737,
TeamPete Realty Services, Inc.
Bought with:
Anne Kough
Keller Williams of Central PA
Source: Bright MLS,MLS#: PACB2040672
Facts & features
Interior
Bedrooms & bathrooms
- Bedrooms: 3
- Bathrooms: 2
- Full bathrooms: 2
- Main level bathrooms: 1
- Main level bedrooms: 2
Primary bedroom
- Level: Upper
Bedroom 1
- Level: Main
Bedroom 2
- Level: Main
Bathroom 1
- Level: Main
Bathroom 2
- Level: Upper
Dining room
- Features: Wood Stove
- Level: Main
Family room
- Level: Main
Kitchen
- Level: Main
Living room
- Level: Main
Heating
- Forced Air, Heat Pump, Baseboard, Wood Stove, Electric
Cooling
- Central Air, Electric
Appliances
- Included: Oven/Range - Electric, Refrigerator, Microwave, Dishwasher, Electric Water Heater
- Laundry: Lower Level, In Basement
Features
- Bathroom - Walk-In Shower, Dining Area, Open Floorplan, Primary Bath(s), Recessed Lighting, Dry Wall, Paneled Walls, Wood Walls
- Flooring: Luxury Vinyl, Ceramic Tile
- Basement: Full,Interior Entry,Partially Finished
- Has fireplace: No
Interior area
- Total structure area: 2,150
- Total interior livable area: 2,150 sqft
- Finished area above ground: 1,878
- Finished area below ground: 272
Property
Parking
- Total spaces: 1
- Parking features: Driveway, Attached Carport
- Carport spaces: 1
- Has uncovered spaces: Yes
Accessibility
- Accessibility features: 2+ Access Exits, Doors - Swing In
Features
- Levels: One and One Half
- Stories: 1
- Patio & porch: Patio
- Exterior features: Lighting
- Pool features: None
- Frontage type: Road Frontage
Lot
- Size: 0.46 Acres
- Features: Landscaped, Front Yard, Rear Yard, Middle Of Block
Details
- Additional structures: Above Grade, Below Grade
- Parcel number: 29171585059
- Zoning: VILLAGE MIXED USE
- Zoning description: Village Mixed Use
- Special conditions: Standard
Construction
Type & style
- Home type: SingleFamily
- Architectural style: Cape Cod
- Property subtype: Single Family Residence
Materials
- Stick Built
- Foundation: Block
- Roof: Shingle
Condition
- Excellent
- New construction: No
- Year built: 1954
- Major remodel year: 2025
Utilities & green energy
- Electric: 200+ Amp Service
- Sewer: Public Sewer
- Water: Public
- Utilities for property: Cable Available, Electricity Available, Phone Available
Community & neighborhood
Location
- Region: Carlisle
- Subdivision: None Available
- Municipality: NORTH MIDDLETON TWP
Other
Other facts
- Listing agreement: Exclusive Right To Sell
- Listing terms: Cash,Conventional,FHA,VA Loan
- Ownership: Fee Simple
Price history
| Date | Event | Price |
|---|---|---|
| 5/15/2025 | Sold | $349,900$163/sqft |
Source: | ||
| 4/23/2025 | Pending sale | $349,900$163/sqft |
Source: | ||
| 4/14/2025 | Listed for sale | $349,900+59%$163/sqft |
Source: | ||
| 12/13/2024 | Sold | $220,000-4.3%$102/sqft |
Source: | ||
| 11/18/2024 | Pending sale | $229,900$107/sqft |
Source: | ||
Public tax history
| Year | Property taxes | Tax assessment |
|---|---|---|
| 2025 | $3,251 +5.7% | $155,200 |
| 2024 | $3,077 +2.1% | $155,200 |
| 2023 | $3,015 +1.6% | $155,200 |
Find assessor info on the county website
Neighborhood: Schlusser
Nearby schools
GreatSchools rating
- 3/10Crestview El SchoolGrades: K-5Distance: 0.8 mi
- 6/10Wilson Middle SchoolGrades: 6-8Distance: 1.8 mi
- 6/10Carlisle Area High SchoolGrades: 9-12Distance: 2 mi
Schools provided by the listing agent
- High: Carlisle Area
- District: Carlisle Area
Source: Bright MLS. This data may not be complete. We recommend contacting the local school district to confirm school assignments for this home.

Get pre-qualified for a loan
At Zillow Home Loans, we can pre-qualify you in as little as 5 minutes with no impact to your credit score.An equal housing lender. NMLS #10287.


