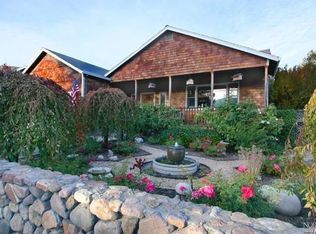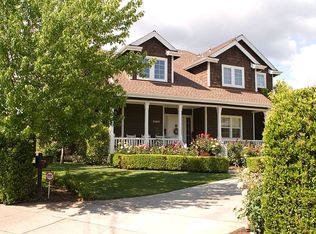Immaculate and fully furnished 3 bedroom 2 bath smart home on St. Helena's West Side. Professional kitchen with commercial Viking appliances. Gorgeous hardwood floors. Soaring ceilings, custom woodwork. Huge Master bedroom. Office. Private landscaped yard with hot tub and outdoor shower. Everything you need to move in now.
This property is off market, which means it's not currently listed for sale or rent on Zillow. This may be different from what's available on other websites or public sources.

