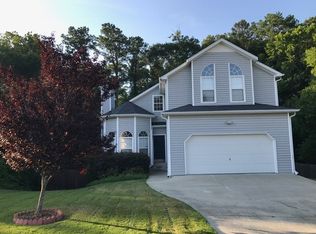Closed
$495,000
1860 Shoal Creek Blvd, Decatur, GA 30032
5beds
2,644sqft
Single Family Residence
Built in 2005
1.37 Acres Lot
$515,200 Zestimate®
$187/sqft
$3,157 Estimated rent
Home value
$515,200
$489,000 - $546,000
$3,157/mo
Zestimate® history
Loading...
Owner options
Explore your selling options
What's special
Beautifully appointed home on finished basement nestled in a quaint subdivision on cul-de-sac streetCoJust mins to everything. East Lake Golf Club, Oakhurst Village, Decatur Square, shops, restaurants, CDC, Emory & I285 & I20. This home features inviting front porch, spacious open floor plan with gorgeous hardwood floors & crown molding, and formal Dining Room-Living Room w/gas log fireplace & floating shelves-Kitchen w/stained cabinetry, stainless appliances, granite counters and butlerCOs pantry with built-in wine storage. Breakfast nook off Kitchen leads to relaxing screened in porch and a large deck, great for those who like to entertain or curl up with a good book! Upstairs master retreat w/large sitting area, trey ceiling and huge walk-in closet. Master Bath w/jetted tub, separate shower and dual vanities. Additionally, upstairs you will find 2 guest bedrooms. This property is also situated on the biggest lot in the subdivision! A for sure Decatur win!
Zillow last checked: 8 hours ago
Listing updated: January 06, 2024 at 11:40am
Listed by:
Benjamin Winwood 770-312-1065,
Lokation Real Estate LLC
Bought with:
Richard Smith III, 339354
BHGRE Metro Brokers
Source: GAMLS,MLS#: 10176473
Facts & features
Interior
Bedrooms & bathrooms
- Bedrooms: 5
- Bathrooms: 4
- Full bathrooms: 4
- Main level bathrooms: 1
- Main level bedrooms: 1
Dining room
- Features: Separate Room
Kitchen
- Features: Breakfast Area, Breakfast Bar, Solid Surface Counters, Walk-in Pantry
Heating
- Natural Gas
Cooling
- Ceiling Fan(s), Central Air
Appliances
- Included: Cooktop, Dishwasher, Microwave, Oven, Refrigerator
- Laundry: In Hall, Upper Level
Features
- High Ceilings, Wet Bar
- Flooring: Hardwood
- Windows: Double Pane Windows
- Basement: Daylight,Finished
- Number of fireplaces: 2
- Common walls with other units/homes: No Common Walls
Interior area
- Total structure area: 2,644
- Total interior livable area: 2,644 sqft
- Finished area above ground: 2,644
- Finished area below ground: 0
Property
Parking
- Total spaces: 8
- Parking features: Attached, Garage, Off Street
- Has attached garage: Yes
Features
- Levels: Three Or More
- Stories: 3
- Fencing: Chain Link
- Waterfront features: No Dock Or Boathouse
- Body of water: None
Lot
- Size: 1.37 Acres
- Features: Corner Lot, Private
- Residential vegetation: Wooded
Details
- Parcel number: 15 185 03 169
Construction
Type & style
- Home type: SingleFamily
- Architectural style: Craftsman
- Property subtype: Single Family Residence
Materials
- Stone, Brick
- Foundation: Block
- Roof: Composition
Condition
- Resale
- New construction: No
- Year built: 2005
Utilities & green energy
- Electric: 220 Volts
- Sewer: Public Sewer
- Water: Public
- Utilities for property: Underground Utilities, Electricity Available, Natural Gas Available, Phone Available, Sewer Available, Water Available
Community & neighborhood
Community
- Community features: None
Location
- Region: Decatur
- Subdivision: Shoal Creek Preserve
HOA & financial
HOA
- Has HOA: No
- Services included: None
Other
Other facts
- Listing agreement: Exclusive Right To Sell
- Listing terms: Cash,Conventional,FHA
Price history
| Date | Event | Price |
|---|---|---|
| 7/27/2023 | Sold | $495,000+1%$187/sqft |
Source: | ||
| 7/12/2023 | Pending sale | $489,900$185/sqft |
Source: | ||
| 7/12/2023 | Listed for sale | $489,900$185/sqft |
Source: | ||
| 7/6/2023 | Pending sale | $489,900$185/sqft |
Source: | ||
| 6/27/2023 | Listed for sale | $489,900+48.4%$185/sqft |
Source: | ||
Public tax history
| Year | Property taxes | Tax assessment |
|---|---|---|
| 2025 | $6,357 -1.8% | $199,760 +4.1% |
| 2024 | $6,472 +25.8% | $191,920 +4.1% |
| 2023 | $5,144 -3.9% | $184,320 +9.9% |
Find assessor info on the county website
Neighborhood: Belvedere Park
Nearby schools
GreatSchools rating
- 4/10Peachcrest Elementary SchoolGrades: PK-5Distance: 1.2 mi
- 5/10Mary Mcleod Bethune Middle SchoolGrades: 6-8Distance: 3.6 mi
- 3/10Towers High SchoolGrades: 9-12Distance: 1.6 mi
Schools provided by the listing agent
- Elementary: Peachcrest
- Middle: Mary Mcleod Bethune
- High: Towers
Source: GAMLS. This data may not be complete. We recommend contacting the local school district to confirm school assignments for this home.
Get a cash offer in 3 minutes
Find out how much your home could sell for in as little as 3 minutes with a no-obligation cash offer.
Estimated market value$515,200
Get a cash offer in 3 minutes
Find out how much your home could sell for in as little as 3 minutes with a no-obligation cash offer.
Estimated market value
$515,200
