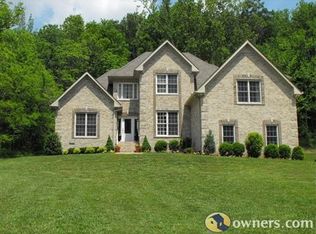MUST SEE newly renovated farm home on 1.65 acres minutes to schools, shopping (Glenbrook Way & Indian Lake) and I65. Modern kitchen w/QUARTZ countertops & butcher block island, STAINLESS steel appliances, NEW HVAC, fresh paint inside/out, NEW floors, master suite w/abundant natural light, large walk-in closest & soaking tub/shower combo, MASSIVE garage + carport & new expansive deck! Beautiful front yard creek to oversee as you drink morning coffee from front porch or 1st flr OFFICE!
This property is off market, which means it's not currently listed for sale or rent on Zillow. This may be different from what's available on other websites or public sources.
