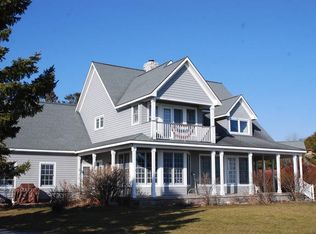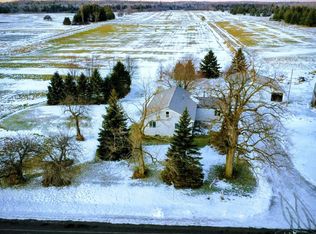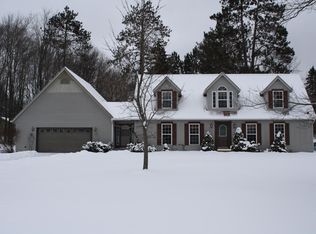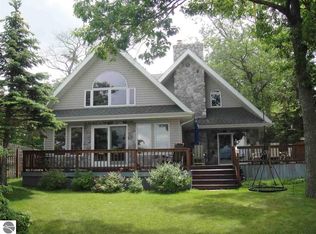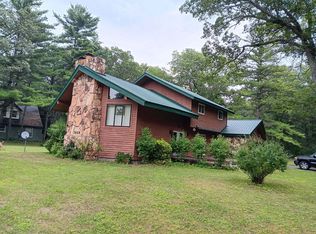Enjoy breathtaking views and comfortable living in this 2,500 sqft lakefront home featuring 214 feet of private shoreline on Lake Huron. The welcoming front porch offers panoramic water views, while the home's tall open ceilings create an airy and inviting atmosphere. Inside, you'll find 4 bedrooms and 3 baths, a spacious kitchen with an island and range/oven, and a stone fireplace anchoring the living area. The kitchen, dining room, and living room all showcase sweeping views of the lake, perfect for everyday enjoyment and entertaining. Additional features include a pantry, laundry room with mechanicals, and a vestibule off the garage entrance complete with convenient cabinet storage. A two-car garage provides ample space. An open staircase leads to a loft, and the master bedroom features its own private balcony overlooking Lake Huron. The home is equipped with central vacuum, and the Sturgeon Point Lighthouse is just a short walk away. A generously sized dining area comfortably accommodates guests.
For sale
$645,900
1860 S Sturgeon Point Rd, Harrisville, MI 48740
5beds
2,500sqft
Est.:
Single Family Residence
Built in 1998
-- sqft lot
$627,600 Zestimate®
$258/sqft
$-- HOA
What's special
Welcoming front porchCentral vacuumTall open ceilingsLaundry room with mechanicalsPanoramic water views
- 64 days |
- 1,161 |
- 31 |
Zillow last checked: January 22, 2026 at 11:13pm
Listed by:
Debbie Lewis 941-270-0503,
Abram Realty 989-727-3390
Source: RMLS Multi-List,MLS#: 106-25-0085
Tour with a local agent
Facts & features
Interior
Bedrooms & bathrooms
- Bedrooms: 5
- Bathrooms: 3
- Full bathrooms: 3
Heating
- Forced Air
Cooling
- Central Air
Features
- Basement: No
Interior area
- Total structure area: 2,500
- Total interior livable area: 2,500 sqft
Property
Parking
- Total spaces: 2
- Parking features: GarageAttached
- Has attached garage: Yes
Features
- On waterfront: Yes
- Waterfront features: Waterfront
- Frontage type: Waterfront
Details
- Parcel number: 08210500001100
Construction
Type & style
- Home type: SingleFamily
- Property subtype: Single Family Residence
Condition
- Year built: 1998
Community & HOA
Location
- Region: Harrisville
Financial & listing details
- Price per square foot: $258/sqft
- Tax assessed value: $638,000
- Annual tax amount: $3,212
- Date on market: 11/20/2025
- Lease term: Contact For Details
Estimated market value
$627,600
$596,000 - $659,000
$2,942/mo
Price history
Price history
| Date | Event | Price |
|---|---|---|
| 11/20/2025 | Listed for sale | $645,900-0.6%$258/sqft |
Source: | ||
| 10/14/2025 | Listing removed | $649,900$260/sqft |
Source: | ||
| 7/24/2025 | Price change | $649,900-7.1%$260/sqft |
Source: | ||
| 12/18/2024 | Listed for sale | $699,900+86.6%$280/sqft |
Source: | ||
| 8/28/2019 | Listing removed | $375,000$150/sqft |
Source: Keller Williams Professionals #219072815 Report a problem | ||
Public tax history
Public tax history
| Year | Property taxes | Tax assessment |
|---|---|---|
| 2025 | $3,212 +4.5% | $319,000 +5.9% |
| 2024 | $3,074 +1392.7% | $301,300 +9.7% |
| 2023 | $206 | $274,700 +26.9% |
Find assessor info on the county website
BuyAbility℠ payment
Est. payment
$3,759/mo
Principal & interest
$3081
Property taxes
$452
Home insurance
$226
Climate risks
Neighborhood: 48740
Nearby schools
GreatSchools rating
- 3/10Alcona Elementary SchoolGrades: K-5Distance: 7.4 mi
- 7/10Alcona Community High SchoolGrades: 6-12Distance: 7.5 mi
