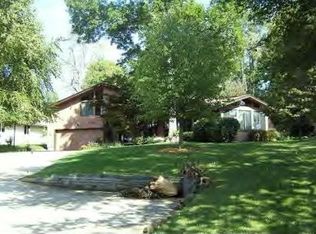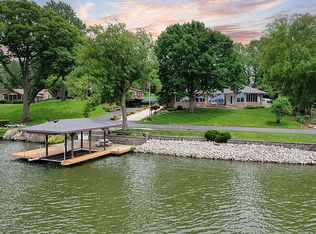Custom Built-One Owner lake frontage home! Open-concept abounds! Cherry tongue-n-groove walls. Oak tongue-n-groove floors and 12-16' cathedral ceilings. Wet Bar across from library with sloped ceiling. Updated Kitchen, raised panel cabinetry, mahogany quartz countertops, island, new cooktop and refrigerator. Kitchen steps down to Great Room/Dining combination. All with fantastic lake frontage view. 2 walk-in showers. Enclosed porch with hot tub. FP is wood with gas starter. Seawall in 2007 is expandable to add docks.
This property is off market, which means it's not currently listed for sale or rent on Zillow. This may be different from what's available on other websites or public sources.

