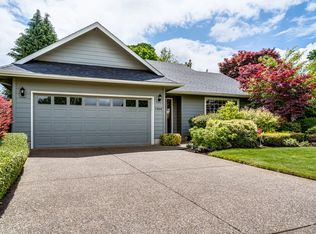Sold
$569,000
1860 Ridgley Blvd, Eugene, OR 97401
3beds
1,600sqft
Residential, Single Family Residence
Built in 1993
6,969.6 Square Feet Lot
$568,600 Zestimate®
$356/sqft
$2,647 Estimated rent
Home value
$568,600
$523,000 - $620,000
$2,647/mo
Zestimate® history
Loading...
Owner options
Explore your selling options
What's special
This is a fantastic chance to own a charming home located on a private lot in the sought-after Ferry Street Bridge neighborhood of Eugene. Experience the ease of single-level living in this wonderfully ADA-friendly residence. The main living spaces are bright and airy, featuring an open floor plan. The primary en suite boasts a walk-in closet with updated double sinks, Quartz countertops, a walk-in tile shower, and contemporary plumbing and lighting fixtures. Significant updates include new luxury vinyl plank flooring throughout the main living areas, including the primary suite, newer carpeting in the bedrooms, fresh interior paint, painted cabinets, upgraded energy-efficient LED lighting throughout, window blinds, a Nest thermostat and doorbell, a Samsung washer and dryer, Quartz countertops, and stainless steel appliances, including a refrigerator. Exterior highlights include a newer roof, Hardie siding and paint, a newer heat pump, brand new fencing, a covered deck, and a fire pit. Ideally situated, this home is walking distance to several shopping centers, dining , golf courses, fitness centers, top rated schools and easy access to the I-5 bike path. Centrally located to also: University of Oregon, Hospitals and Downtown Eugene
Zillow last checked: 8 hours ago
Listing updated: August 07, 2025 at 02:37am
Listed by:
Rebekah Marsh 541-513-9039,
Keller Williams Realty Eugene and Springfield
Bought with:
Erik Anderson
Oregon Life Homes
Source: RMLS (OR),MLS#: 625004629
Facts & features
Interior
Bedrooms & bathrooms
- Bedrooms: 3
- Bathrooms: 2
- Full bathrooms: 2
- Main level bathrooms: 2
Primary bedroom
- Features: Skylight, Updated Remodeled, Double Sinks, Ensuite, Quartz, Walkin Closet, Walkin Shower
- Level: Main
- Area: 182
- Dimensions: 13 x 14
Bedroom 2
- Features: Closet, Wallto Wall Carpet
- Level: Main
- Area: 120
- Dimensions: 10 x 12
Bedroom 3
- Features: Closet, Vaulted Ceiling, Wallto Wall Carpet
- Level: Main
- Area: 110
- Dimensions: 10 x 11
Dining room
- Features: Deck, Sliding Doors, Vaulted Ceiling, Vinyl Floor
- Level: Main
- Area: 110
- Dimensions: 10 x 11
Kitchen
- Features: Dishwasher, Disposal, Down Draft, Eat Bar, Gas Appliances, Updated Remodeled, Free Standing Range, Free Standing Refrigerator, Plumbed For Ice Maker, Quartz, Vinyl Floor
- Level: Main
- Area: 121
- Width: 11
Living room
- Features: Fireplace, Vaulted Ceiling, Vinyl Floor
- Level: Main
- Area: 300
- Dimensions: 15 x 20
Heating
- Floor Furnace, Forced Air, Heat Pump, Fireplace(s)
Cooling
- Central Air
Appliances
- Included: Cooktop, Dishwasher, Disposal, Down Draft, Free-Standing Gas Range, Free-Standing Range, Free-Standing Refrigerator, Gas Appliances, Plumbed For Ice Maker, Stainless Steel Appliance(s), Washer/Dryer, Gas Water Heater, Tank Water Heater
Features
- Ceiling Fan(s), High Ceilings, Quartz, Vaulted Ceiling(s), Built-in Features, Closet, Eat Bar, Updated Remodeled, Double Vanity, Walk-In Closet(s), Walkin Shower
- Flooring: Tile, Wall to Wall Carpet, Vinyl
- Doors: Sliding Doors
- Windows: Double Pane Windows, Vinyl Frames, Bay Window(s), Skylight(s)
- Basement: Crawl Space
- Number of fireplaces: 1
- Fireplace features: Gas
Interior area
- Total structure area: 1,600
- Total interior livable area: 1,600 sqft
Property
Parking
- Total spaces: 2
- Parking features: Driveway, Off Street, Garage Door Opener, Attached
- Attached garage spaces: 2
- Has uncovered spaces: Yes
Accessibility
- Accessibility features: Garage On Main, Main Floor Bedroom Bath, Natural Lighting, One Level, Utility Room On Main, Walkin Shower, Accessibility
Features
- Levels: One
- Stories: 1
- Patio & porch: Covered Deck, Deck, Porch
- Exterior features: Fire Pit, Yard
- Fencing: Fenced
- Has view: Yes
- View description: Mountain(s)
Lot
- Size: 6,969 sqft
- Features: Level, Private, Sprinkler, SqFt 5000 to 6999
Details
- Parcel number: 1492915
- Zoning: R-1
Construction
Type & style
- Home type: SingleFamily
- Property subtype: Residential, Single Family Residence
Materials
- Cement Siding, Lap Siding
- Foundation: Concrete Perimeter, Stem Wall
- Roof: Composition
Condition
- Resale,Updated/Remodeled
- New construction: No
- Year built: 1993
Utilities & green energy
- Gas: Gas
- Sewer: Public Sewer
- Water: Public
Community & neighborhood
Location
- Region: Eugene
- Subdivision: Emerald Estates
Other
Other facts
- Listing terms: Cash,Conventional,FHA,VA Loan
- Road surface type: Paved
Price history
| Date | Event | Price |
|---|---|---|
| 7/31/2025 | Sold | $569,000$356/sqft |
Source: | ||
| 7/9/2025 | Pending sale | $569,000$356/sqft |
Source: | ||
| 6/30/2025 | Listed for sale | $569,000+11.7%$356/sqft |
Source: | ||
| 2/25/2025 | Listing removed | $2,485$2/sqft |
Source: Zillow Rentals Report a problem | ||
| 2/11/2025 | Price change | $2,485-4.4%$2/sqft |
Source: Zillow Rentals Report a problem | ||
Public tax history
| Year | Property taxes | Tax assessment |
|---|---|---|
| 2025 | $5,558 +1.3% | $285,266 +3% |
| 2024 | $5,489 +2.6% | $276,958 +3% |
| 2023 | $5,349 +4% | $268,892 +3% |
Find assessor info on the county website
Neighborhood: Harlow
Nearby schools
GreatSchools rating
- 7/10Holt Elementary SchoolGrades: K-5Distance: 0.9 mi
- 3/10Monroe Middle SchoolGrades: 6-8Distance: 0.9 mi
- 6/10Sheldon High SchoolGrades: 9-12Distance: 1.2 mi
Schools provided by the listing agent
- Elementary: Bertha Holt
- Middle: Monroe
- High: Sheldon
Source: RMLS (OR). This data may not be complete. We recommend contacting the local school district to confirm school assignments for this home.
Get pre-qualified for a loan
At Zillow Home Loans, we can pre-qualify you in as little as 5 minutes with no impact to your credit score.An equal housing lender. NMLS #10287.
Sell with ease on Zillow
Get a Zillow Showcase℠ listing at no additional cost and you could sell for —faster.
$568,600
2% more+$11,372
With Zillow Showcase(estimated)$579,972
