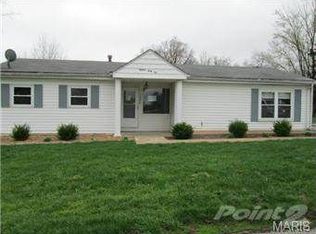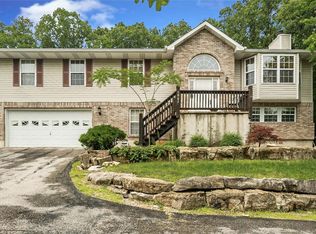Closed
Listing Provided by:
Sebastian Bautz 314-680-8830,
Goodman Bautz
Bought with: Elevate Realty, LLC
Price Unknown
1860 Ridgeway Dr, Arnold, MO 63010
3beds
1,134sqft
Single Family Residence
Built in 1952
0.63 Acres Lot
$243,600 Zestimate®
$--/sqft
$1,749 Estimated rent
Home value
$243,600
$231,000 - $256,000
$1,749/mo
Zestimate® history
Loading...
Owner options
Explore your selling options
What's special
Bright, cheery and comfortable 3 bedroom, 2-bathroom ranch on a fantastic, gently rolling 0.6 acre lot with an outbuilding! Large living room, dining area, kitchen overlooking the back yard and a newly re-built spacious deck. Rebuilt for an elderly parent in 2009, wide doorways and updated systems make for easy living. The Owner's Suite has a private full bathroom with large shower, two closets, and also a sitting room/nursery. The hall bath has a shower and the laundry appliances. The third bedroom is off to the other side, with a spacious closet, wood wall & ceiling finishes, and its own exit door. The spacious one-car garage offers storage and is lit and wired for an extensive workshop setup. It's also insulated, and a wall unit for heat or ac could easily be installed in the framing. There's ample additional parking on the concrete driveway. Additional Rooms: Mud Room
Zillow last checked: 8 hours ago
Listing updated: April 28, 2025 at 04:45pm
Listing Provided by:
Sebastian Bautz 314-680-8830,
Goodman Bautz
Bought with:
Cortney Ellis, 2017026421
Elevate Realty, LLC
Source: MARIS,MLS#: 23035814 Originating MLS: St. Louis Association of REALTORS
Originating MLS: St. Louis Association of REALTORS
Facts & features
Interior
Bedrooms & bathrooms
- Bedrooms: 3
- Bathrooms: 2
- Full bathrooms: 2
- Main level bathrooms: 2
- Main level bedrooms: 3
Heating
- Electric, Forced Air
Cooling
- Central Air, Electric
Appliances
- Included: Dishwasher, Gas Range, Gas Oven, Refrigerator, Electric Water Heater
Features
- Eat-in Kitchen, Open Floorplan, Vaulted Ceiling(s), Shower, Kitchen/Dining Room Combo
- Windows: Insulated Windows
- Basement: Crawl Space
- Has fireplace: No
- Fireplace features: None
Interior area
- Total structure area: 1,134
- Total interior livable area: 1,134 sqft
- Finished area above ground: 1,134
Property
Parking
- Total spaces: 1
- Parking features: Attached, Garage, Covered
- Attached garage spaces: 1
Features
- Levels: One
Lot
- Size: 0.63 Acres
- Dimensions: 120 x 225
Details
- Additional structures: Outbuilding
- Parcel number: 019.030.02002021
- Special conditions: Standard
Construction
Type & style
- Home type: SingleFamily
- Architectural style: Traditional,Ranch
- Property subtype: Single Family Residence
Materials
- Frame
Condition
- Year built: 1952
Utilities & green energy
- Sewer: Public Sewer
- Water: Public
Community & neighborhood
Location
- Region: Arnold
- Subdivision: Maxville Terrace
Other
Other facts
- Listing terms: Cash,Conventional,FHA,VA Loan
- Ownership: Private
- Road surface type: Concrete
Price history
| Date | Event | Price |
|---|---|---|
| 7/14/2023 | Sold | -- |
Source: | ||
| 6/24/2023 | Pending sale | $209,900$185/sqft |
Source: | ||
| 6/22/2023 | Listed for sale | $209,900+50.5%$185/sqft |
Source: | ||
| 3/23/2021 | Listing removed | -- |
Source: Owner Report a problem | ||
| 6/16/2014 | Listing removed | $139,500$123/sqft |
Source: Owner Report a problem | ||
Public tax history
| Year | Property taxes | Tax assessment |
|---|---|---|
| 2024 | $1,154 +0.6% | $16,500 |
| 2023 | $1,147 -2.4% | $16,500 |
| 2022 | $1,176 -0.1% | $16,500 |
Find assessor info on the county website
Neighborhood: 63010
Nearby schools
GreatSchools rating
- 9/10Sherwood Elementary SchoolGrades: K-5Distance: 0.2 mi
- 6/10Fox Middle SchoolGrades: 6-8Distance: 1.7 mi
- 5/10Fox Sr. High SchoolGrades: 9-12Distance: 1.6 mi
Schools provided by the listing agent
- Elementary: Sherwood Elem.
- Middle: Ridgewood Middle
- High: Fox Sr. High
Source: MARIS. This data may not be complete. We recommend contacting the local school district to confirm school assignments for this home.
Get a cash offer in 3 minutes
Find out how much your home could sell for in as little as 3 minutes with a no-obligation cash offer.
Estimated market value
$243,600

