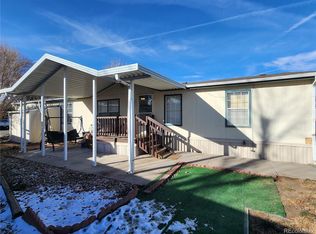Sold for $159,000 on 04/23/24
$159,000
1860 Quintero Street LOT 358, Aurora, CO 80011
3beds
1,152sqft
Manufactured Home
Built in 2024
-- sqft lot
$159,900 Zestimate®
$138/sqft
$2,498 Estimated rent
Home value
$159,900
$146,000 - $177,000
$2,498/mo
Zestimate® history
Loading...
Owner options
Explore your selling options
What's special
This NEW 2024 Double wide home located in Friendly Village of Aurora MHP features an open concept floor plan great for entraining family and friends! This 3 bedroom, 2 bathroom home will not last long! Family Room is LARGE with an upgraded ceiling fan, Large windows for natural light. The Kitchen includes a window above the sink, NEW flooring, LOTS of beautiful cabinets AND a Large kitchen island with storage. Dining room opens to the kitchen with plenty of space for a dining table! Primary bedroom with ceiling fan also has a WALK IN Closet and a LOVELY attached primary bathroom with stand up shower and LOTS of storage cabinets. Secondary bedrooms are great sized for guest room and or an office! ALL three bedrooms have NEW plush carpet. Laundry room is LARGE and closed off by a door! DO NOT MISS THE CHANCE TO BE THE FIRST OWNERS OF THIS HOME! ***Home will be professionally cleaned before closing***
Zillow last checked: 8 hours ago
Listing updated: April 24, 2024 at 02:14pm
Listed by:
Jennifer Walthall 303-257-5652 jennifer@metro21realestate.com,
Metro 21 Real Estate Group,
Lucas Akers 303-430-4663,
Metro 21 Real Estate Group
Bought with:
Lucas Akers, 100016451
Metro 21 Real Estate Group
Source: REcolorado,MLS#: 6649255
Facts & features
Interior
Bedrooms & bathrooms
- Bedrooms: 3
- Bathrooms: 2
- Full bathrooms: 2
- Main level bathrooms: 2
- Main level bedrooms: 3
Primary bedroom
- Description: Walk In Closet-Upgraded Ceiling Fan, New Carpet, Attached Bathroom
- Level: Main
Bedroom
- Description: Plush New Carpet!
- Level: Main
Bedroom
- Description: Could Be Great For An Office
- Level: Main
Primary bathroom
- Description: Large Mirror Above Vanity, Lots Of Cabinets For Storage!
- Level: Main
Bathroom
- Description: Beautiful Tall And Under Vanity Cabinets!
- Level: Main
Dining room
- Description: New Flooring, Perfect Size For Dining Table!
- Level: Main
Family room
- Description: Large Family Room With New Plush Carpet, Multiple Windows For Natural Light And Upgraded Ceiling Fan
- Level: Main
Kitchen
- Description: Beautiful Cabinets, Large Kitchen Island
- Level: Main
Laundry
- Description: Large Laundry Area In Kitchen Closed Off By Door!
- Level: Main
Heating
- Forced Air
Cooling
- None
Appliances
- Included: Dishwasher, Microwave, Range, Refrigerator
Features
- Kitchen Island, Open Floorplan, Smoke Free, Walk-In Closet(s)
- Flooring: Carpet, Laminate
- Windows: Window Coverings
Interior area
- Total structure area: 1,152
- Total interior livable area: 1,152 sqft
- Finished area above ground: 1,152
- Finished area below ground: 0
Property
Parking
- Total spaces: 2
- Parking features: Asphalt
- Details: Reserved Spaces: 2
Details
- Parcel number: TBD
- On leased land: Yes
- Lease amount: $1,008
- Land lease expiration date: 1738108800000
- Special conditions: Standard
Construction
Type & style
- Home type: MobileManufactured
- Property subtype: Manufactured Home
Materials
- Wood Siding
- Roof: Composition
Condition
- Year built: 2024
Utilities & green energy
- Electric: 110V
- Sewer: Public Sewer
- Water: Public
- Utilities for property: Cable Available, Electricity Connected, Internet Access (Wired), Natural Gas Connected, Phone Available
Community & neighborhood
Location
- Region: Aurora
HOA & financial
HOA
- Has HOA: Yes
- HOA fee: $1,008 monthly
- Amenities included: Clubhouse, Playground, Pool
- Association name: Friendly Village of Aurora
- Association phone: 303-360-9530
Other
Other facts
- Body type: Double Wide
- Listing terms: Cash,Conventional
- Ownership: Agent Owner
Price history
| Date | Event | Price |
|---|---|---|
| 4/23/2024 | Sold | $159,000$138/sqft |
Source: | ||
| 3/13/2024 | Pending sale | $159,000$138/sqft |
Source: | ||
| 1/18/2024 | Listed for sale | $159,000$138/sqft |
Source: | ||
| 12/7/2023 | Listing removed | -- |
Source: | ||
| 9/14/2023 | Listed for sale | $159,000+1770.6%$138/sqft |
Source: | ||
Public tax history
| Year | Property taxes | Tax assessment |
|---|---|---|
| 2025 | $248 | $8,830 +45.2% |
| 2024 | -- | $6,080 |
| 2023 | -- | -- |
Find assessor info on the county website
Neighborhood: Friendly Village
Nearby schools
GreatSchools rating
- 2/10Altura Elementary SchoolGrades: PK-5Distance: 1.4 mi
- 3/10East Middle SchoolGrades: 6-8Distance: 1.5 mi
- 2/10Hinkley High SchoolGrades: 9-12Distance: 1.3 mi
Schools provided by the listing agent
- Elementary: Laredo
- Middle: East
- High: Hinkley
- District: Adams-Arapahoe 28J
Source: REcolorado. This data may not be complete. We recommend contacting the local school district to confirm school assignments for this home.
Get a cash offer in 3 minutes
Find out how much your home could sell for in as little as 3 minutes with a no-obligation cash offer.
Estimated market value
$159,900
Get a cash offer in 3 minutes
Find out how much your home could sell for in as little as 3 minutes with a no-obligation cash offer.
Estimated market value
$159,900
