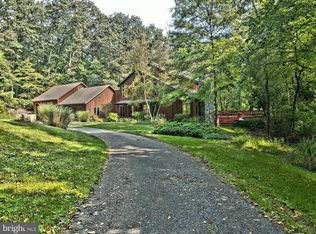Sold for $460,000
$460,000
1860 Potato Valley Rd, Harrisburg, PA 17112
4beds
2,286sqft
Single Family Residence
Built in 2017
1.84 Acres Lot
$492,000 Zestimate®
$201/sqft
$2,847 Estimated rent
Home value
$492,000
$443,000 - $546,000
$2,847/mo
Zestimate® history
Loading...
Owner options
Explore your selling options
What's special
Beautiful newer mountainside home within Fishing Creek Valley set on 1.8 acres. Home boasts nearly 2300 sq. ft. of living space including a 1st floor owners suite, and soaring vaulted ceilings w/loft overlooking the greatroom highlighted by a stone wood burning fireplace and expansive unique windows to let in lots of light. Three additional bedrooms and a full bath upstairs provide privacy and comfort for family or guests. All baths boast granite countertops, adding a touch of luxury to everyday living. Laundry on the main level adds convenience and accessibility and at the heart of the home is a magnificent gourmet kitchen with upgraded cabinetry, granite countertops, stainless steel appliances including a propane gas range highlighted by a beautiful copper range hood. The large two-tiered island provides a built in microwave and ample seating, perfect for entertaining, and is complemented by a spacious dining area. Don't miss the huge walk-in pantry behind the handcrafted barn door, adding both convenience and storage. Outdoors offers several living areas...there is a beautiful covered front porch and leading out the rear sliding glass door is a patio and level rear yard leading to a spacious 16' X 24' composite deck with gazebo overlooking the wooded setting perfect for taking in the beauty of nature and if you listen closely, you can hear the trickling of the stream below. It's a very peaceful setting! Come see all this property has to offer! Lower level is ready to finish, offers tons of storage and despite not having a garage, this property offers plenty of space to park and you can add a future garage if you desire, it can easily be incorporated into the side entrance. So much potential here! Just a short drive to Harrisburg and the surrounding area, CD schools! Schedule your showing today and make this your NextHome!
Zillow last checked: 8 hours ago
Listing updated: August 09, 2024 at 09:07am
Listed by:
Danica M Koppenheffer 717-315-6489,
NextHome Capital Realty
Bought with:
Arianne Day
Bering Real Estate Co.
Source: Bright MLS,MLS#: PADA2034814
Facts & features
Interior
Bedrooms & bathrooms
- Bedrooms: 4
- Bathrooms: 3
- Full bathrooms: 2
- 1/2 bathrooms: 1
- Main level bathrooms: 2
- Main level bedrooms: 1
Basement
- Area: 1500
Heating
- Heat Pump, Propane, Wood, Electric
Cooling
- Central Air, Electric
Appliances
- Included: Microwave, Dishwasher, Electric Water Heater
- Laundry: Main Level
Features
- Breakfast Area, Combination Kitchen/Living, Dining Area, Family Room Off Kitchen, Open Floorplan, Eat-in Kitchen, Kitchen Island, Pantry, Recessed Lighting, Bathroom - Tub Shower, Upgraded Countertops, Walk-In Closet(s), Dry Wall, Vaulted Ceiling(s)
- Flooring: Ceramic Tile, Laminate, Carpet
- Basement: Concrete
- Number of fireplaces: 1
- Fireplace features: Stone, Mantel(s), Other
Interior area
- Total structure area: 3,786
- Total interior livable area: 2,286 sqft
- Finished area above ground: 2,286
- Finished area below ground: 0
Property
Parking
- Parking features: Gravel, Driveway, Off Street
- Has uncovered spaces: Yes
Accessibility
- Accessibility features: None
Features
- Levels: One and One Half
- Stories: 1
- Patio & porch: Deck, Patio, Porch
- Exterior features: Chimney Cap(s), Lighting
- Pool features: None
Lot
- Size: 1.84 Acres
- Features: Wooded, Mountainous, Stream/Creek
Details
- Additional structures: Above Grade, Below Grade
- Parcel number: 430360640000000
- Zoning: RESIDENTIAL
- Special conditions: Standard
Construction
Type & style
- Home type: SingleFamily
- Architectural style: Other
- Property subtype: Single Family Residence
Materials
- Frame
- Foundation: Passive Radon Mitigation
- Roof: Architectural Shingle
Condition
- New construction: No
- Year built: 2017
Utilities & green energy
- Electric: 200+ Amp Service
- Sewer: Private Septic Tank
- Water: Well
Community & neighborhood
Location
- Region: Harrisburg
- Subdivision: None Available
- Municipality: MIDDLE PAXTON TWP
Other
Other facts
- Listing agreement: Exclusive Right To Sell
- Listing terms: Conventional,Cash,FHA,USDA Loan,VA Loan
- Ownership: Fee Simple
Price history
| Date | Event | Price |
|---|---|---|
| 8/9/2024 | Sold | $460,000+2.2%$201/sqft |
Source: | ||
| 6/18/2024 | Pending sale | $450,000$197/sqft |
Source: | ||
| 6/14/2024 | Listed for sale | $450,000+837.5%$197/sqft |
Source: | ||
| 9/22/2016 | Sold | $48,000$21/sqft |
Source: Public Record Report a problem | ||
Public tax history
| Year | Property taxes | Tax assessment |
|---|---|---|
| 2025 | $5,351 +6.1% | $204,300 |
| 2023 | $5,044 | $204,300 |
| 2022 | $5,044 | $204,300 |
Find assessor info on the county website
Neighborhood: 17112
Nearby schools
GreatSchools rating
- 3/10Middle Paxton El SchoolGrades: K-5Distance: 3.9 mi
- 6/10Central Dauphin Middle SchoolGrades: 6-8Distance: 6.1 mi
- 5/10Central Dauphin Senior High SchoolGrades: 9-12Distance: 5.4 mi
Schools provided by the listing agent
- Elementary: Middle Paxton
- Middle: Central Dauphin
- High: Central Dauphin
- District: Central Dauphin
Source: Bright MLS. This data may not be complete. We recommend contacting the local school district to confirm school assignments for this home.
Get pre-qualified for a loan
At Zillow Home Loans, we can pre-qualify you in as little as 5 minutes with no impact to your credit score.An equal housing lender. NMLS #10287.
Sell for more on Zillow
Get a Zillow Showcase℠ listing at no additional cost and you could sell for .
$492,000
2% more+$9,840
With Zillow Showcase(estimated)$501,840
