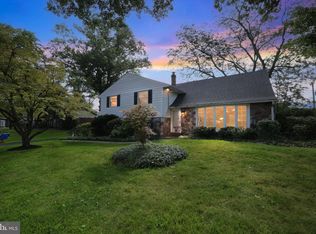Welcome to this beautifully remodeled and updated large 4 bedroom, 2 ~ bathroom home with a large circular driveway and 4+ car parking located in the much desired Chapel Hill Manor section of Abington Twp/Huntingdon Valley. This meticulously maintained home features an open floor plan which consists of a foyer entry, large living room, dining room with hardwood floors throughout that opens to the eat-in-kitchen consisting of black marble tile, built-in granite table with seating for 4-5, beautiful cherry cabinets, stainless appliances and granite counters. Exiting the dining room through the French doors you'll come to a heated and cooled sun room with ceramic tile flooring, perfect for enjoying all the seasons! The second level consists of a large owner's suite with two closets and a modern en suite, two additional bedrooms and a hall bathroom. The third level features a large 4th bedroom with built-in wardrobes and desk. Continuing to the lower level you'll find a large family room with gas fireplace and access to the large rear yard with storage shed, wet bar, powder room, laundry room and access to a large bonus room which can be used as an in-law suite, home office or exercise room. This multi-use room includes a sink and refrigerator, perfect for any use. This home comes with replacement windows throughout, central air, 200 amp electric system and custom window treatments throughout, mostly hardwood floors throughout with the exception of wall-to-wall carpet in the hallway, master bedroom, fourth bedroom, family room and in-law suite. Home located in Award Winning Abington School District, convenient to shopping, transportation and major roads. Don't miss your opportunity to own this one-of-a-kind home!
This property is off market, which means it's not currently listed for sale or rent on Zillow. This may be different from what's available on other websites or public sources.
