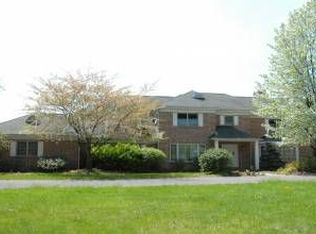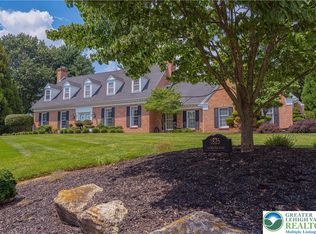Sold for $715,000
$715,000
1860 Nottingham Rd, Allentown, PA 18103
3beds
4,315sqft
Single Family Residence
Built in 1958
1.55 Acres Lot
$799,000 Zestimate®
$166/sqft
$3,304 Estimated rent
Home value
$799,000
$743,000 - $863,000
$3,304/mo
Zestimate® history
Loading...
Owner options
Explore your selling options
What's special
This delightful home in the Lehigh Parkway offers a blend of comfort, functionality & timeless appeal. Upon entry you're greeted into a welcoming foyer. To the left is a spacious living area w/ fireplace, flowing w/ natural light & a warm ambiance. The open floor plan seamlessly connects the living area, dining & kitchen making it an ideal space for entertaining. Off the kitchen is a light & bright family room to gather & make lasting memories. The wall of windows w/ doors on either side take you to the lush, mature yard w/ patio perfect for outside activities. There is also a BR/office flex space & a full bathroom. Upstairs you'll find 3 well-appointed BRs including the grand primary w/ en-suite bath. Downstairs you'll find a large rec area as well as a half bath & laundry rm. All this on a beautiful flat 1.55 acre lot. Don't miss the opportunity to make this your home sweet home. *BUY WITH CONFIDENCE-PRE-LISTING HOME INSPECTION AVAILABLE * 3D MATTERPORT W/ FLOOR PLAN AVAILABLE TOO*
Zillow last checked: 8 hours ago
Listing updated: September 12, 2023 at 09:09am
Listed by:
Creighton Faust 610-349-8482,
RE/MAX Real Estate
Bought with:
Michelle M. Bartosiewicz
BHHS Fox & Roach Center Valley
Source: GLVR,MLS#: 720924 Originating MLS: Lehigh Valley MLS
Originating MLS: Lehigh Valley MLS
Facts & features
Interior
Bedrooms & bathrooms
- Bedrooms: 3
- Bathrooms: 3
- Full bathrooms: 3
Primary bedroom
- Level: Second
- Dimensions: 14.00 x 31.00
Bedroom
- Level: Second
- Dimensions: 15.00 x 13.00
Bedroom
- Level: Second
- Dimensions: 15.00 x 17.00
Primary bathroom
- Level: Second
- Dimensions: 6.00 x 9.00
Den
- Description: or 4th bedroom
- Level: First
- Dimensions: 15.00 x 12.00
Dining room
- Level: First
- Dimensions: 13.00 x 17.00
Family room
- Level: First
- Dimensions: 17.00 x 25.00
Foyer
- Level: First
- Dimensions: 12.00 x 11.00
Other
- Level: First
- Dimensions: 9.00 x 7.00
Other
- Level: Lower
- Dimensions: 7.00 x 9.00
Kitchen
- Level: First
- Dimensions: 18.00 x 11.00
Laundry
- Level: Lower
- Dimensions: 20.00 x 16.00
Living room
- Level: First
- Dimensions: 16.00 x 32.00
Recreation
- Level: Lower
- Dimensions: 29.00 x 19.00
Heating
- Hot Water, Oil
Cooling
- Central Air
Appliances
- Included: Dryer, Dishwasher, Electric Oven, Disposal, Microwave, Oven, Oil Water Heater, Range, Refrigerator, Washer
- Laundry: Lower Level
Features
- Dining Area, Separate/Formal Dining Room, Eat-in Kitchen, Game Room, Home Office, Family Room Main Level
- Flooring: Carpet, Hardwood, Linoleum, Tile
- Basement: Exterior Entry,Full,Partially Finished
- Has fireplace: Yes
- Fireplace features: Family Room, Lower Level, Living Room
Interior area
- Total interior livable area: 4,315 sqft
- Finished area above ground: 3,415
- Finished area below ground: 900
Property
Parking
- Total spaces: 3
- Parking features: Attached, Garage, Off Street, Garage Door Opener
- Attached garage spaces: 3
Features
- Levels: One and One Half
- Stories: 1
- Patio & porch: Deck
- Exterior features: Deck
Lot
- Size: 1.55 Acres
- Dimensions: 192.45 x 321.77 IRREG
- Features: Flat
Details
- Parcel number: 549663021455 001
- Zoning: R1-Rural Residential
- Special conditions: None
Construction
Type & style
- Home type: SingleFamily
- Architectural style: Cape Cod
- Property subtype: Single Family Residence
Materials
- Brick
- Roof: Slate
Condition
- Unknown
- Year built: 1958
Utilities & green energy
- Electric: Circuit Breakers
- Sewer: Public Sewer
- Water: Public
Community & neighborhood
Location
- Region: Allentown
- Subdivision: Lehigh Parkway
Other
Other facts
- Listing terms: Cash,Conventional,FHA,VA Loan
- Ownership type: Fee Simple
Price history
| Date | Event | Price |
|---|---|---|
| 9/11/2023 | Sold | $715,000+2.1%$166/sqft |
Source: | ||
| 8/1/2023 | Pending sale | $700,000$162/sqft |
Source: | ||
| 7/19/2023 | Listed for sale | $700,000$162/sqft |
Source: | ||
Public tax history
| Year | Property taxes | Tax assessment |
|---|---|---|
| 2025 | $15,626 +7.7% | $482,400 |
| 2024 | $14,515 +5.4% | $482,400 |
| 2023 | $13,770 | $482,400 |
Find assessor info on the county website
Neighborhood: 18103
Nearby schools
GreatSchools rating
- 6/10Salisbury Middle SchoolGrades: 5-8Distance: 1.7 mi
- 6/10Salisbury Senior High SchoolGrades: 9-12Distance: 2.6 mi
- 5/10Salisbury Elementary SchoolGrades: K-4Distance: 3.3 mi
Schools provided by the listing agent
- District: Salisbury
Source: GLVR. This data may not be complete. We recommend contacting the local school district to confirm school assignments for this home.

Get pre-qualified for a loan
At Zillow Home Loans, we can pre-qualify you in as little as 5 minutes with no impact to your credit score.An equal housing lender. NMLS #10287.

