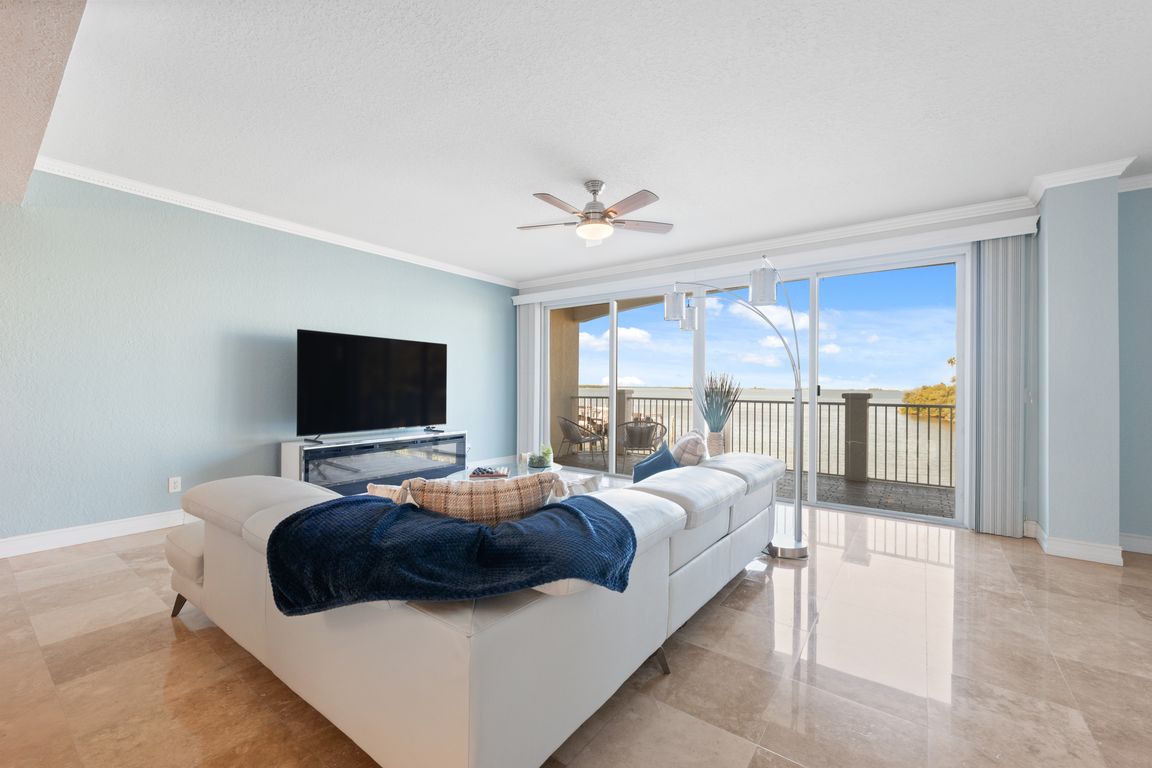
For sale
$890,000
3beds
2,512sqft
1860 N Fort Harrison Ave APT 106, Clearwater, FL 33755
3beds
2,512sqft
Condominium
Built in 2005
2 Attached garage spaces
$354 price/sqft
$1,380 monthly HOA fee
What's special
Waterfront condominiumCustom quartz surfacesPrivate elevatorEn suite bathPrivate pool areaSoaring ceilingsPolished travertine floors
Presenting a rare opportunity to own an exceptional waterfront condominium at 1860 N Fort Harrison Ave #106, Clearwater, FL — where elegance meets the natural beauty of Old Clearwater Bay. This exquisite 3-bedroom, 2.5-bath residence spans 2,512 square feet of meticulously crafted space designed for refined coastal living. From the moment ...
- 15 days |
- 824 |
- 24 |
Source: Stellar MLS,MLS#: TB8441926 Originating MLS: Suncoast Tampa
Originating MLS: Suncoast Tampa
Travel times
Living Room
Kitchen
Primary Bedroom
Zillow last checked: 8 hours ago
Listing updated: November 10, 2025 at 11:35am
Listing Provided by:
Jeni Zahoranski 772-332-6946,
BHHS FLORIDA PROPERTIES GROUP 813-908-8788,
Anaylin Perez 813-297-9108,
BHHS FLORIDA PROPERTIES GROUP
Source: Stellar MLS,MLS#: TB8441926 Originating MLS: Suncoast Tampa
Originating MLS: Suncoast Tampa

Facts & features
Interior
Bedrooms & bathrooms
- Bedrooms: 3
- Bathrooms: 3
- Full bathrooms: 2
- 1/2 bathrooms: 1
Rooms
- Room types: Utility Room
Primary bedroom
- Features: Ceiling Fan(s), En Suite Bathroom, Walk-In Closet(s)
- Level: First
- Area: 437 Square Feet
- Dimensions: 19x23
Bedroom 2
- Features: Jack & Jill Bathroom, Walk-In Closet(s)
- Level: First
- Area: 208 Square Feet
- Dimensions: 13x16
Bedroom 3
- Features: Ceiling Fan(s), Walk-In Closet(s)
- Level: First
- Area: 209 Square Feet
- Dimensions: 11x19
Primary bathroom
- Features: Dual Sinks, Granite Counters, Makeup/Vanity Space, Shower No Tub, Sunken Shower, Tall Countertops, Water Closet/Priv Toilet, Linen Closet
- Level: First
Dining room
- Level: First
- Area: 120 Square Feet
- Dimensions: 10x12
Kitchen
- Features: Ceiling Fan(s), Pantry, Stone Counters, Built-in Closet
- Level: First
- Area: 140 Square Feet
- Dimensions: 10x14
Living room
- Features: Ceiling Fan(s)
- Level: First
- Area: 456 Square Feet
- Dimensions: 19x24
Heating
- Central, Electric
Cooling
- Central Air
Appliances
- Included: Dishwasher, Disposal, Microwave, Range, Refrigerator, Washer
- Laundry: Inside, Laundry Room
Features
- Ceiling Fan(s), Crown Molding, Eating Space In Kitchen, Elevator, Kitchen/Family Room Combo, Split Bedroom, Stone Counters, Tray Ceiling(s), Walk-In Closet(s)
- Flooring: Luxury Vinyl, Tile, Travertine
- Doors: Sliding Doors
- Windows: Blinds, Window Treatments
- Has fireplace: No
- Common walls with other units/homes: Corner Unit,End Unit
Interior area
- Total structure area: 2,512
- Total interior livable area: 2,512 sqft
Video & virtual tour
Property
Parking
- Total spaces: 2
- Parking features: Assigned, Circular Driveway, Covered, Guest, Under Building
- Attached garage spaces: 2
- Has uncovered spaces: Yes
Features
- Levels: One
- Stories: 1
- Patio & porch: Porch
- Exterior features: Balcony, Lighting, Private Mailbox
- Has view: Yes
- View description: Water, Intracoastal Waterway
- Has water view: Yes
- Water view: Water,Intracoastal Waterway
- Waterfront features: Gulf/Ocean Front, Intracoastal Waterway, Intracoastal Waterway Access, Seawall
- Body of water: OLD CLEARWATER BAY
Lot
- Size: 0.86 Acres
Details
- Additional structures: Storage
- Parcel number: 042915940400001060
- Zoning: CONDO
- Special conditions: None
Construction
Type & style
- Home type: Condo
- Architectural style: Coastal
- Property subtype: Condominium
Materials
- Block, Concrete
- Foundation: Block
- Roof: Tile
Condition
- New construction: No
- Year built: 2005
Utilities & green energy
- Sewer: Public Sewer
- Water: Public
- Utilities for property: BB/HS Internet Available, Electricity Connected, Sewer Connected, Street Lights, Water Connected
Community & HOA
Community
- Features: Gulf/Ocean Front, Intracoastal Waterway, Deed Restrictions, Pool
- Security: Security Lights, Smoke Detector(s)
- Subdivision: VILLA DEL MAR OF CLEARWATER CONDO
HOA
- Has HOA: Yes
- Amenities included: Lobby Key Required, Pool
- Services included: Cable TV, Common Area Taxes, Community Pool, Reserve Fund, Internet, Maintenance Structure, Maintenance Grounds, Pest Control, Pool Maintenance, Sewer, Trash, Water
- HOA fee: $1,380 monthly
- HOA name: Corey Palmer
- HOA phone: 727-726-8000
- Pet fee: $0 monthly
Location
- Region: Clearwater
Financial & listing details
- Price per square foot: $354/sqft
- Tax assessed value: $708,382
- Annual tax amount: $8,861
- Date on market: 10/27/2025
- Cumulative days on market: 195 days
- Listing terms: Cash,Conventional
- Ownership: Fee Simple
- Total actual rent: 0
- Electric utility on property: Yes
- Road surface type: Paved