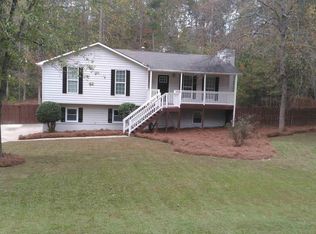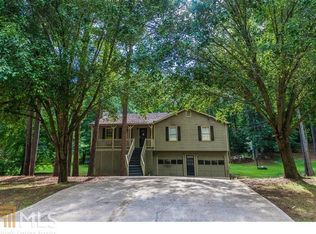DON'T MISS THIS OPPORTUNITY!!! Lovely, Spacious Ranch floor plan with hardwoods throughout. Large covered front front porch. Oversized great/family room opens to rear screen porch and deck and is the perfect setting for relaxing or entertaining. Separate dining room provides plenty of space for special dinners. Kitchen offers tons of cabinet storage and a large walk-in pantry. Master bedroom is spacious and master bath features a large shower and double vanity. Nicely sized secondary bedrooms and guest bath round out the main floor.
This property is off market, which means it's not currently listed for sale or rent on Zillow. This may be different from what's available on other websites or public sources.

