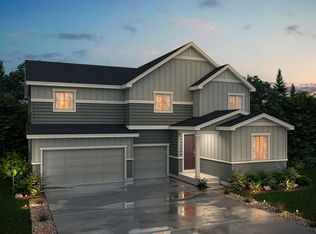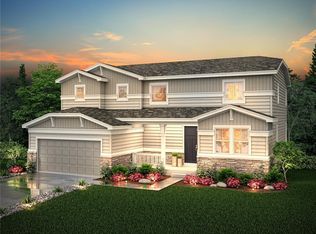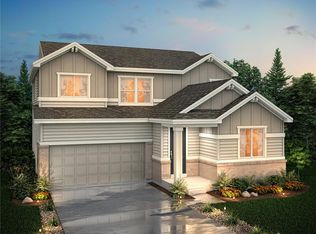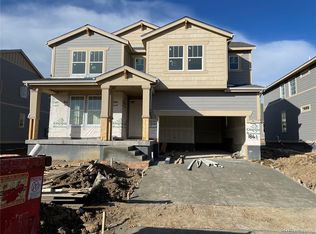Sold for $790,500 on 03/13/25
$790,500
1860 Miranda Rd, Erie, CO 80516
4beds
4,427sqft
Residential-Detached, Residential
Built in 2023
8,124 Square Feet Lot
$793,200 Zestimate®
$179/sqft
$3,972 Estimated rent
Home value
$793,200
$754,000 - $841,000
$3,972/mo
Zestimate® history
Loading...
Owner options
Explore your selling options
What's special
Located in the highly sought-after Morgan Hill neighborhood, this spacious 4-bedroom, 4-bathroom home sits on a large lot, backing to open space and just steps away from the future Town of Erie park and community pool. Welcoming you is a large, covered front porch with peek-a-boo mountain views. A generous home office, complete with glass doors, is at the front of the home. Further back, a formal dining room offers space for entertaining or could be used as additional flex space. The heart of the home boasts an open-concept kitchen and living area that seamlessly flows outdoors to a large, reinforced and covered patio, ready for a future swim spa or hot tub. Access the neighborhood walking path and open space from your backyard gate! Rounding out the main level is a half bathroom and an additional bedroom with its own private bathroom, ideal for guests or multigenerational living. Upstairs, you'll find a versatile loft space, perfect for a second living area or entertainment room. The primary bedroom, with an ensuite bathroom and large walk-in closet, is located off the loft. Additionally, there are two secondary bedrooms, a secondary full bathroom, and convenient upstairs laundry. The three-car garage offers ample storage space, and the unfinished basement is roughed-in with plumbing, offering endless possibilities for expansion. Morgan Hill offers a vibrant lifestyle and sweeping mountain views, with the promise of even more growth. This home combines modern amenities, such as myQ technology and other smart features, with an ideal location offering quick access to Downtown Erie-don't miss out on this incredible home!
Zillow last checked: 8 hours ago
Listing updated: March 13, 2025 at 09:15am
Listed by:
Danielle Harvey 630-338-6981,
Coldwell Banker Realty-Boulder,
Bethany Sartell 720-771-9345,
Coldwell Banker Realty-Boulder
Bought with:
Kitzie Pettersen
RE/MAX Alliance-Boulder
Source: IRES,MLS#: 1023915
Facts & features
Interior
Bedrooms & bathrooms
- Bedrooms: 4
- Bathrooms: 4
- Full bathrooms: 2
- 3/4 bathrooms: 1
- 1/2 bathrooms: 1
- Main level bedrooms: 1
Primary bedroom
- Area: 225
- Dimensions: 15 x 15
Bedroom 2
- Area: 121
- Dimensions: 11 x 11
Bedroom 3
- Area: 132
- Dimensions: 12 x 11
Bedroom 4
- Area: 100
- Dimensions: 10 x 10
Dining room
- Area: 144
- Dimensions: 12 x 12
Kitchen
- Area: 168
- Dimensions: 14 x 12
Living room
- Area: 255
- Dimensions: 15 x 17
Heating
- Forced Air
Cooling
- Central Air
Appliances
- Included: Gas Range/Oven, Dishwasher, Refrigerator, Microwave, Disposal
- Laundry: Washer/Dryer Hookups, Upper Level
Features
- Study Area, High Speed Internet, Eat-in Kitchen, Separate Dining Room, Pantry, Walk-In Closet(s), Loft, Kitchen Island, High Ceilings, Split Bedroom Floor Plan, Walk-in Closet, 9ft+ Ceilings
- Flooring: Carpet
- Windows: Window Coverings
- Basement: Full,Radon Test Available,Sump Pump
Interior area
- Total structure area: 4,427
- Total interior livable area: 4,427 sqft
- Finished area above ground: 2,895
- Finished area below ground: 1,532
Property
Parking
- Total spaces: 3
- Parking features: Garage Door Opener
- Attached garage spaces: 3
- Details: Garage Type: Attached
Accessibility
- Accessibility features: Level Lot, Main Floor Bath, Accessible Bedroom
Features
- Levels: Two
- Stories: 2
- Patio & porch: Patio
- Exterior features: Lighting
- Fencing: Fenced,Wood
- Has view: Yes
- View description: Mountain(s)
Lot
- Size: 8,124 sqft
- Features: Curbs, Sidewalks, Fire Hydrant within 500 Feet, Lawn Sprinkler System, Abuts Private Open Space
Details
- Additional structures: Workshop
- Parcel number: R8969540
- Zoning: RES
- Special conditions: Private Owner
Construction
Type & style
- Home type: SingleFamily
- Property subtype: Residential-Detached, Residential
Materials
- Wood/Frame, Brick, Composition Siding
- Roof: Composition
Condition
- Not New, Previously Owned
- New construction: No
- Year built: 2023
Details
- Builder name: Aspen
Utilities & green energy
- Electric: Electric, United Power
- Gas: Natural Gas, Black Hills
- Water: City Water, Town of Erie
- Utilities for property: Natural Gas Available, Electricity Available, Trash: Wast Management (Included in HOA Dues)
Community & neighborhood
Security
- Security features: Fire Alarm
Community
- Community features: Pool, Park, Hiking/Biking Trails
Location
- Region: Erie
- Subdivision: Morgan Hill
HOA & financial
HOA
- Has HOA: Yes
- HOA fee: $89 monthly
- Services included: Common Amenities, Trash, Management
Other
Other facts
- Listing terms: Cash,Conventional,FHA,VA Loan
- Road surface type: Paved
Price history
| Date | Event | Price |
|---|---|---|
| 3/13/2025 | Sold | $790,500-1.1%$179/sqft |
Source: | ||
| 2/10/2025 | Pending sale | $799,000$180/sqft |
Source: | ||
| 1/28/2025 | Price change | $799,000-2.4%$180/sqft |
Source: | ||
| 1/10/2025 | Listed for sale | $819,000+6.8%$185/sqft |
Source: | ||
| 7/28/2023 | Sold | $766,837-6.5%$173/sqft |
Source: Public Record Report a problem | ||
Public tax history
| Year | Property taxes | Tax assessment |
|---|---|---|
| 2025 | $7,339 +337.4% | $44,220 -7.8% |
| 2024 | $1,678 +45.1% | $47,960 +371.1% |
| 2023 | $1,157 +17317.5% | $10,180 +45.2% |
Find assessor info on the county website
Neighborhood: 80516
Nearby schools
GreatSchools rating
- 9/10Erie Elementary SchoolGrades: PK-5Distance: 1.6 mi
- 6/10Erie Middle SchoolGrades: 6-8Distance: 1.5 mi
- 8/10Erie High SchoolGrades: 9-12Distance: 2.1 mi
Schools provided by the listing agent
- Elementary: Erie
- Middle: Erie
- High: Erie
Source: IRES. This data may not be complete. We recommend contacting the local school district to confirm school assignments for this home.
Get a cash offer in 3 minutes
Find out how much your home could sell for in as little as 3 minutes with a no-obligation cash offer.
Estimated market value
$793,200
Get a cash offer in 3 minutes
Find out how much your home could sell for in as little as 3 minutes with a no-obligation cash offer.
Estimated market value
$793,200



