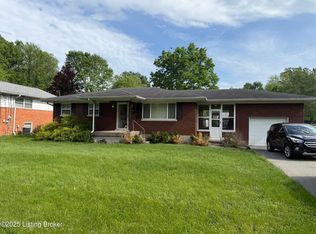This custom-built tri-level is located in Willowdale Subdivision in Shively. Built in 1956 by my Father, It's only owner it sits on .3084 acres in a quiet 6 home cul de sac. It has a private rear entrance to the lower level, with potential to be a multi- family residence. The rear yard features a brick walkway from the patio to a 240 sq. ft. outbuilding. The outside of the building is finished to look like a small house and the interior of the building has finished drywall a, electric service and an attic for storage. The brick walkway extends to a custom frame gazebo with a brick floor on a concrete foundation. There is a one car attached garage with inside access. A new roof was recently installed. This house has 3 bedrooms and a large full bathroom on the upper floor. All flooring is finished tongue & groove hardwood. The master bedroom has 2 closets, second bedroom has a double closet and the small bedroom has a single closet. The bathroom has a large linen closet. The living room focal point is a formal brick fire place that has piping for a gas log or could use wood. The room offers recessed dimmable lighting as well as a large picture window that provides for bright cheerful lighting. Directly off the living room is the dining room/kitchen. The dining room has beautiful finished hardwood flooring. The kitchen has a closed pantry and lots of cabinets. The floor is vinyl. A large newly finished and carpeted room is adjacent to the kitchen. It has French doors, skylight, large windows and access to the deck. This could serve as a family room, additional bedroom or home office. This area also has its own half bath and large walk-in cedar closet. The lower level has it’s own private entrance or is accessed from the dining room. It has ceramic tiled laundry room, bathroom and bar area. It also has a huge family room that could be partitioned into a bedroom/family room, large bathroom with shower and a bar/potential kitchen area. The property was appraised at $235,000.00 on 4/27/21. This house has 1571 sq. ft. of living area and will be sold “AS IS”. We will be considering Offers.
This property is off market, which means it's not currently listed for sale or rent on Zillow. This may be different from what's available on other websites or public sources.
