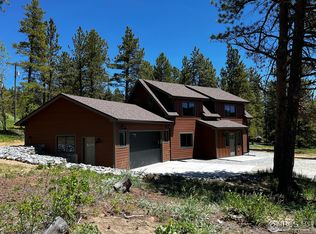When entering inside this 3bd/2ba home one feels right at home by stepping back into the past of simpler times. The home's interior reflects a bygone era still in its original 'pristine' condition of the early 70's, with its well preserved furnishings and decor. All the while, one can enjoy being nestled in the idyllic quiet setting of a mountain pasture, embraced by the south facing views with aspen groves, evergreens, and vistas of the mountains and valley of the nearby national forest. Features include: Brand new asphalt roof, installed 6/2022, woodburning stove, beamed ceilings, eat in kitchen, circular staircase, decks, loft/office space, 2 car tandem garage, large laundry room w/sink (can be finished off for additional living/work space) Lazy Z is a school bus route. Easy commute to Boulder, Nederland, Golden, Denver, and DIA airport. Nature abound with miles of trails for hiking, biking with nearby skiing at Eldora.
This property is off market, which means it's not currently listed for sale or rent on Zillow. This may be different from what's available on other websites or public sources.
