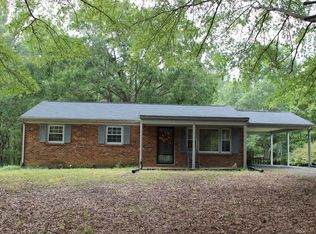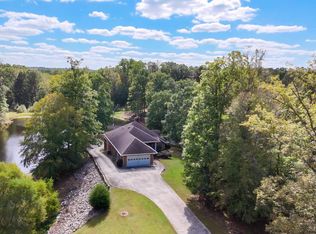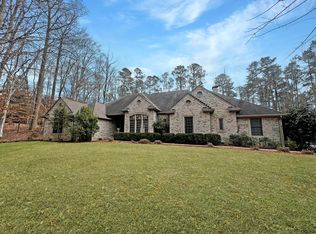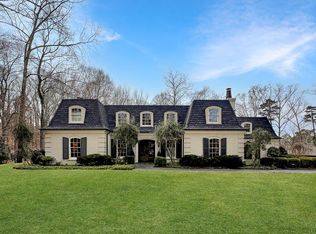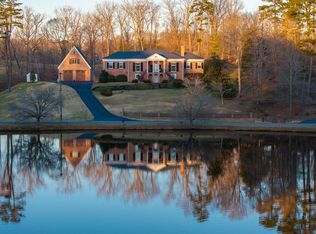Move-in ready, stunning brick country manor home w/add. brick garage apartment & workshop. Bring your horses & add some fencing. Closets & storage exceptional. Both F/P's w/gas line connections. Back & front int. stairs. 10 ft ceilings 1st floor; 9 ft 2nd floor. Custom multi-membered crown dentil moldings & other wooden trim by Danville Lumber Co. Custom built-ins. Updated kit. w/most newer appliances. 3 ensuites. Fresh int. paint & wall papers. 4 heat pumps main house. 1/2 mile newer paved asphalt drive. Acre stocked pond w/wooden dock & stone walled patio w/fire pit. 2 creeks. Steel bridge reinforced w/stone buttreses. Gazebo. Shooting ranges. 12 acres cleared, remaining acreage wooded w/hardwoods, pines & 4-wheeler trails. Brick pillar, electronic gated entrance. Slate & brick porches.
For sale
$1,299,000
1860 Horseshoe Rd, Danville, VA 24541
5beds
5,678sqft
Est.:
Single Family Residence
Built in 1991
58.33 Acres Lot
$-- Zestimate®
$229/sqft
$-- HOA
What's special
Custom built-insClosets and storage exceptionalSlate and brick porches
- 39 days |
- 1,258 |
- 50 |
Zillow last checked: 8 hours ago
Listing updated: January 21, 2026 at 11:17am
Listed by:
Catherine Johnston 434-251-4008,
WILKINS & CO., REALTORS, INC.
Source: Dan River Region AOR,MLS#: 76264
Tour with a local agent
Facts & features
Interior
Bedrooms & bathrooms
- Bedrooms: 5
- Bathrooms: 6
- Full bathrooms: 5
- 1/2 bathrooms: 1
Basement
- Area: 0
Heating
- Zoned, Forced Air, Heat Pump, Electric, Bottled Gas
Cooling
- Zoned, Central Air, Heat Pump, Electric
Appliances
- Included: Trash Compactor, Dishwasher, Double Oven, Gas Range, Microwave, Refrigerator, Water Filter, Washer, Dryer
- Laundry: Electric Dryer Hookup, 2nd Floor Laundry, Laundry Room
Features
- Office/Study, Walk-In Closet(s), In-Law Floorplan, High Ceilings, Tray Ceiling(s), Central Vacuum, Rec Room, Storage Room, Dining Room
- Flooring: Wall/Wall Carpet, Tile, Vinyl, Hardwood
- Windows: Thermopane Windows, Skylight(s)
- Basement: Full,Unfinished,Interior Entry
- Attic: Finished,Floored,Permanent Stairs
- Has fireplace: Yes
- Fireplace features: Two, Living Room, Family Room, Wood Burning
Interior area
- Total structure area: 7,662
- Total interior livable area: 5,678 sqft
- Finished area above ground: 5,678
- Finished area below ground: 0
Property
Parking
- Total spaces: 6
- Parking features: Garage-Single Detached, Garage-Double Detached, 3 or More, Garage Door Opener, Hard Surface Drive
- Garage spaces: 6
Features
- Levels: Three Or More
- Patio & porch: Porch, Front, Back, Balcony, Covered
- Has spa: Yes
- Spa features: Interior Spa Tub
- Waterfront features: Pond/River, Stream/Creek
Lot
- Size: 58.33 Acres
- Features: 10+ acres, Wooded, Hunting Privileges, Horses Permitted, Secluded
Details
- Additional structures: Outbuilding
- Parcel number: 1367779407
- Zoning: A-1
- Horses can be raised: Yes
Construction
Type & style
- Home type: SingleFamily
- Architectural style: Traditional,Two Story
- Property subtype: Single Family Residence
Materials
- Brick, Cedar
- Foundation: Block, Combination
- Roof: 6 to 10 Years Old,Composition,Wood,Metal
Condition
- 21 to 40 Years Old
- New construction: No
- Year built: 1991
Utilities & green energy
- Sewer: Septic Tank
- Water: Well
Community & HOA
Community
- Security: Smoke Detector(s)
- Subdivision: No Subdivision
Location
- Region: Danville
Financial & listing details
- Price per square foot: $229/sqft
- Tax assessed value: $909,100
- Annual tax amount: $5,654
- Date on market: 1/21/2026
- Road surface type: Paved
Estimated market value
Not available
Estimated sales range
Not available
Not available
Price history
Price history
| Date | Event | Price |
|---|---|---|
| 1/21/2026 | Listed for sale | $1,299,000-13.4%$229/sqft |
Source: | ||
| 1/2/2026 | Listing removed | $1,500,000$264/sqft |
Source: | ||
| 3/31/2025 | Listed for sale | $1,500,000$264/sqft |
Source: | ||
| 3/21/2025 | Listing removed | $1,500,000$264/sqft |
Source: | ||
| 9/20/2024 | Listed for sale | $1,500,000+101.3%$264/sqft |
Source: | ||
| 2/10/2020 | Listing removed | $745,000$131/sqft |
Source: RAMSEY YEATTS & ASSOCIATES, REALTORS #59633 Report a problem | ||
| 12/20/2019 | Pending sale | $745,000$131/sqft |
Source: RAMSEY YEATTS & ASSOCIATES, REALTORS #59633 Report a problem | ||
| 8/6/2019 | Price change | $745,000-3.9%$131/sqft |
Source: RAMSEY YEATTS & ASSOCIATES, REALTORS #59633 Report a problem | ||
| 6/10/2019 | Listed for sale | $775,000$136/sqft |
Source: RAMSEY YEATTS & ASSOCIATES, REALTORS #59633 Report a problem | ||
Public tax history
Public tax history
| Year | Property taxes | Tax assessment |
|---|---|---|
| 2024 | $5,091 +28.3% | $909,100 +42% |
| 2023 | $3,968 | $640,000 |
| 2022 | $3,968 | $640,000 |
| 2021 | $3,968 | $640,000 |
| 2020 | $3,968 | $640,000 |
| 2019 | $3,968 | $640,000 |
| 2018 | $3,968 | $640,000 |
| 2017 | $3,968 +10.9% | $640,000 +5.5% |
| 2016 | $3,580 | $606,700 |
| 2015 | $3,580 | $606,700 +5.2% |
| 2011 | -- | $576,800 |
| 2010 | -- | -- |
Find assessor info on the county website
BuyAbility℠ payment
Est. payment
$6,794/mo
Principal & interest
$6155
Property taxes
$639
Climate risks
Neighborhood: 24541
Nearby schools
GreatSchools rating
- 7/10Brosville Elementary SchoolGrades: PK-5Distance: 2.5 mi
- 7/10Tunstall Middle SchoolGrades: 6-8Distance: 5.7 mi
- 8/10Tunstall High SchoolGrades: 9-12Distance: 5.9 mi
Schools provided by the listing agent
- Elementary: Brosville
- Middle: Tunstall
- High: Tunstall
Source: Dan River Region AOR. This data may not be complete. We recommend contacting the local school district to confirm school assignments for this home.
