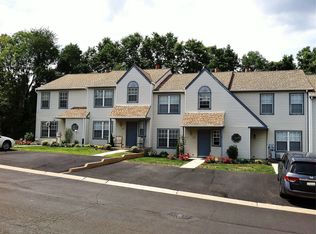Bryn Gweled Homesteads House for Sale Situated on two landscaped and wooded acres in the very desirable community of Bryn Gweled, this home is located in Upper Southampton, PA and Centennial School District. Close to all major thoroughfares. Bi Level home includes the following amenities: Gorgeous lighting; hardwood and tile floors; neutral palette; small pond; fenced in back yard; shed; central air; oil heat; cable ready; gardens. Entry way; Open 2 story space with large window, stairs up and down with iron railings. Large mission style light fixture; Vermont slate floor; coat closet; upgraded hardware; full view door with frosted stained glass side-lights; wooden stairs. Living Room is very large with brick fireplace with PA blue stone hearth and mantle; hardwood floors, mission light fixture; open with space lots of light. Fireplace has blower insert. Sun Room with tile floor and walls of very large newer windows; sliding glass door opening onto the deck. Dining room with sliding glass Pella doors to the deck; hardwood floors; stunning pendant lighting. Kitchen has plentiful cabinet space; pergo floor; under cabinet lighting; newer appliances including an electric convection oven; black appliances and lots of counter space. 2 full tiled baths and 4 nice sized bedrooms with hardwood floors. Master Bedroom and Bedroom 2 have custom melamine organizing systems. Lower level has newly installed tile and pergo flooring. One half bath; laundry; inset shelving; lots of storage. 1 bedroom or office; family room; a very large 10' x 10' window which is newly installed. 2 extra rooms for storage or another kitchen area. 2 car garage and carport. The lot is both sunny and filled with shade. Nice landscaping showcasing perennial plants and bushes.
This property is off market, which means it's not currently listed for sale or rent on Zillow. This may be different from what's available on other websites or public sources.

