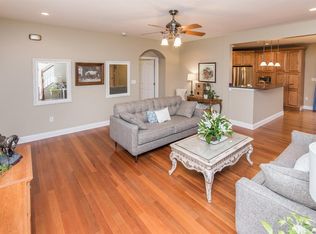Beautiful 4 bedroom home on 5+ acres of land with 3 paddocks. Home has great, open floor plan with stunning hardwood throughout living areas. Living room with gorgeous fireplace opens to the impressive kitchen & bay-window dining area. Kitchen is large with all the features you would expect: stainless steel appliances, granite counters, nice cabinetry, & plenty of counter & cabinet space. A convenient pocket office is located just off the kitchen. First floor master suite is huge with its own fireplace. Master bathroom is generously sized with an extra-long, corner, double-sink vanity & a tiled, walk-in shower with a separate soaking tub. The 3 additional bedrooms are a nice size, with plenty of closet space. Upstairs, you will find a large, versatile bonus room. The partially-finished basement has a rec room with a fireplace with an additional 1400sf of unfinished area that could be storage, workshop, or living space. Entertain on the Multi-level deck. 15 min to Toyota & 35 min to UK!
This property is off market, which means it's not currently listed for sale or rent on Zillow. This may be different from what's available on other websites or public sources.
