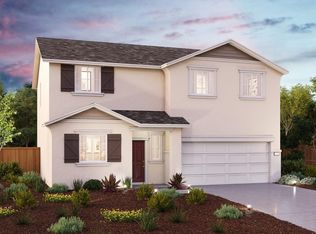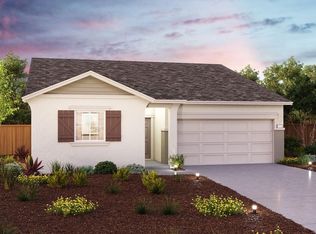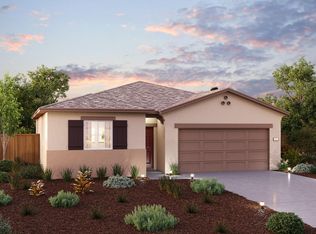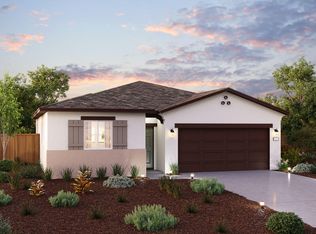Sold for $439,990
$439,990
1860 E August Ave, Reedley, CA 93654
5beds
3baths
2,096sqft
Residential, Single Family Residence
Built in ----
6,581.92 Square Feet Lot
$442,500 Zestimate®
$210/sqft
$2,499 Estimated rent
Home value
$442,500
$403,000 - $487,000
$2,499/mo
Zestimate® history
Loading...
Owner options
Explore your selling options
What's special
The two-story Marigold plan offers abundant space in an inviting layout. On the main floor, an expansive kitchenwith a center island and corner pantryflows into a spacious open-concept dining and great room area. Additional main-floor highlights include a convenient downstairs bedroom directly off the foyer. Upstairs, three more secondary bedroomsone with a walk-in closetshare a full hall bath. You'll also enjoy a lavish primary suite with an attached bath and walk-in closet.This home is currently under construction, and features the following options and upgrades:White cabinetryLight grey quartz countertopsHard surface flooring in main living area
Zillow last checked: 8 hours ago
Listing updated: June 28, 2025 at 02:24pm
Listed by:
Wesley A Bennett DRE #00824128 559-360-1533,
BMC Realty Advisors, Inc
Bought with:
Wesley A Bennett, DRE #00824128
BMC Realty Advisors, Inc
Source: Fresno MLS,MLS#: 616944Originating MLS: Fresno MLS
Facts & features
Interior
Bedrooms & bathrooms
- Bedrooms: 5
- Bathrooms: 3
Primary bedroom
- Area: 0
- Dimensions: 0 x 0
Bedroom 1
- Area: 0
- Dimensions: 0 x 0
Bedroom 2
- Area: 0
- Dimensions: 0 x 0
Bedroom 3
- Area: 0
- Dimensions: 0 x 0
Bedroom 4
- Area: 0
- Dimensions: 0 x 0
Bathroom
- Features: Tub/Shower, Shower
Dining room
- Area: 0
- Dimensions: 0 x 0
Family room
- Area: 0
- Dimensions: 0 x 0
Kitchen
- Area: 0
- Dimensions: 0 x 0
Living room
- Area: 0
- Dimensions: 0 x 0
Basement
- Area: 0
Heating
- Has Heating (Unspecified Type)
Cooling
- Central Air
Appliances
- Laundry: Inside, Electric Dryer Hookup
Features
- Windows: Double Pane Windows
- Has fireplace: No
Interior area
- Total structure area: 2,096
- Total interior livable area: 2,096 sqft
Property
Parking
- Total spaces: 2
- Parking features: Garage Door Opener
- Attached garage spaces: 2
Features
- Levels: Two
- Stories: 2
Lot
- Size: 6,581 sqft
- Features: Urban, Drip System
Details
- Parcel number: NEW/UNDER CONSTRUCTION/NA
Construction
Type & style
- Home type: SingleFamily
- Architectural style: Cottage
- Property subtype: Residential, Single Family Residence
Materials
- Stucco, Wood Siding
- Foundation: Concrete
- Roof: Composition
Utilities & green energy
- Sewer: Public Sewer
- Water: Public
- Utilities for property: Public Utilities
Community & neighborhood
Location
- Region: Reedley
HOA & financial
Other financial information
- Total actual rent: 0
Other
Other facts
- Listing agreement: Exclusive Right To Sell
Price history
| Date | Event | Price |
|---|---|---|
| 6/27/2025 | Sold | $439,990$210/sqft |
Source: Fresno MLS #616944 Report a problem | ||
| 6/14/2025 | Pending sale | $439,990$210/sqft |
Source: Fresno MLS #616944 Report a problem | ||
| 3/13/2025 | Price change | $439,990-2.2%$210/sqft |
Source: Fresno MLS #616944 Report a problem | ||
| 1/26/2025 | Price change | $449,990+0.2%$215/sqft |
Source: | ||
| 12/20/2024 | Price change | $448,990+2%$214/sqft |
Source: | ||
Public tax history
| Year | Property taxes | Tax assessment |
|---|---|---|
| 2025 | $5,463 +1088.1% | $368,327 +1843.8% |
| 2024 | $460 | $18,949 |
Find assessor info on the county website
Neighborhood: 93654
Nearby schools
GreatSchools rating
- 7/10Jefferson Elementary SchoolGrades: K-5Distance: 0.5 mi
- 9/10General Grant Middle SchoolGrades: 6-8Distance: 0.9 mi
- 7/10Reedley High SchoolGrades: 9-12Distance: 1.6 mi
Schools provided by the listing agent
- Elementary: Jefferson
- Middle: Grant
- High: Reedley
Source: Fresno MLS. This data may not be complete. We recommend contacting the local school district to confirm school assignments for this home.
Get pre-qualified for a loan
At Zillow Home Loans, we can pre-qualify you in as little as 5 minutes with no impact to your credit score.An equal housing lender. NMLS #10287.



