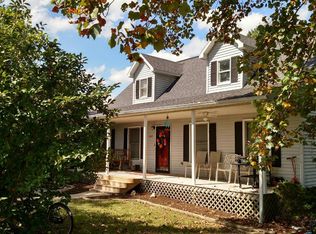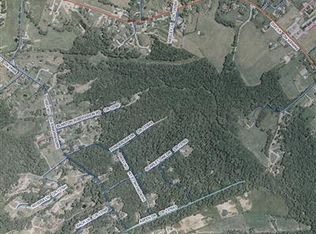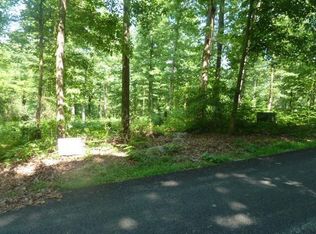Sold for $283,500 on 12/26/23
$283,500
1860 County Farm Rd, London, KY 40741
3beds
2,934sqft
Single Family Residence
Built in 1994
1.36 Acres Lot
$316,700 Zestimate®
$97/sqft
$3,005 Estimated rent
Home value
$316,700
$301,000 - $336,000
$3,005/mo
Zestimate® history
Loading...
Owner options
Explore your selling options
What's special
Welcome to this charming 3-bedroom, 2-bath ranch-style home with a full finished basement. Inside, you'll find a gorgeous kitchen with modern appliances that will delight any home chef. The full finished basement features a cozy fireplace insert, creating a perfect space for relaxation or entertaining guests
Outside, the two-level wrap-around porch offers picturesque views, and the large yard is ideal for outdoor activities and gardening. You'll have shared access to the driveway, ensuring convenience and ease of parking. Additionally, the property's proximity to Laurel Lake, Woods Creek Lake, Cumberland River, and Rockcastle River means that outdoor adventures are just a stone's throw away.
With a 2-car garage providing ample storage space, you'll have room for all your needs. This home is a must-see, offering a blend of comfort, style, and a fantastic location that provides a serene and fulfilling lifestyle. Don't miss the opportunity to make this house your new home. Schedule a viewing today!
Zillow last checked: 8 hours ago
Listing updated: August 28, 2025 at 10:48pm
Listed by:
Mary T Layton 859-661-5103,
FC Tucker Bluegrass
Bought with:
Amanda M Heuser, 223300
CENTURY 21 Advantage Realty
Source: Imagine MLS,MLS#: 23019115
Facts & features
Interior
Bedrooms & bathrooms
- Bedrooms: 3
- Bathrooms: 2
- Full bathrooms: 2
Primary bedroom
- Level: First
Bedroom 1
- Level: Lower
Bedroom 2
- Level: First
Bathroom 1
- Description: Full Bath
- Level: First
Bathroom 2
- Description: Full Bath
- Level: Lower
Dining room
- Level: First
Dining room
- Level: First
Family room
- Level: Lower
Family room
- Level: Lower
Kitchen
- Level: First
Living room
- Level: First
Living room
- Level: First
Heating
- Electric, Heat Pump
Cooling
- Electric, Heat Pump
Features
- Flooring: Carpet, Laminate, Vinyl
- Basement: Concrete,Finished,Full,Walk-Out Access
Interior area
- Total structure area: 2,933
- Total interior livable area: 2,933 sqft
- Finished area above ground: 1,466
- Finished area below ground: 1,466
Property
Parking
- Parking features: Garage
- Has garage: Yes
Features
- Levels: One
- Has view: Yes
- View description: Rural, Trees/Woods
Lot
- Size: 1.36 Acres
Details
- Additional structures: Shed(s)
- Parcel number: 0490000015.01
Construction
Type & style
- Home type: SingleFamily
- Property subtype: Single Family Residence
Materials
- Wood Siding
- Foundation: Slab
Condition
- New construction: No
- Year built: 1994
Utilities & green energy
- Sewer: Septic Tank
- Water: Public
Community & neighborhood
Location
- Region: London
- Subdivision: Rural
Price history
| Date | Event | Price |
|---|---|---|
| 12/26/2023 | Sold | $283,500-4.2%$97/sqft |
Source: | ||
| 11/30/2023 | Pending sale | $295,900$101/sqft |
Source: | ||
| 11/15/2023 | Price change | $295,900-1.3%$101/sqft |
Source: | ||
| 10/2/2023 | Listed for sale | $299,900+46.7%$102/sqft |
Source: | ||
| 9/14/2020 | Sold | $204,500+10.6%$70/sqft |
Source: Public Record Report a problem | ||
Public tax history
| Year | Property taxes | Tax assessment |
|---|---|---|
| 2022 | $1,305 -3.5% | $204,500 |
| 2021 | $1,353 | $204,500 +21% |
| 2020 | -- | $169,000 |
Find assessor info on the county website
Neighborhood: 40741
Nearby schools
GreatSchools rating
- 9/10London Elementary SchoolGrades: PK-5Distance: 2.4 mi
- NALaurel County Virtual AcademyGrades: 6-12Distance: 2.4 mi
Schools provided by the listing agent
- Elementary: Colony
- Middle: North Laurel
- High: North Laurel
Source: Imagine MLS. This data may not be complete. We recommend contacting the local school district to confirm school assignments for this home.

Get pre-qualified for a loan
At Zillow Home Loans, we can pre-qualify you in as little as 5 minutes with no impact to your credit score.An equal housing lender. NMLS #10287.


