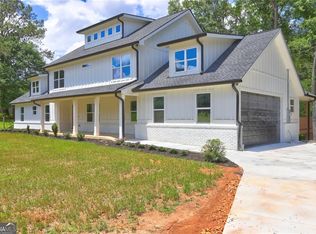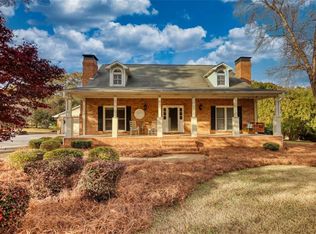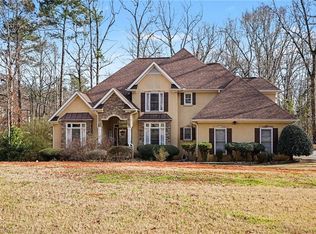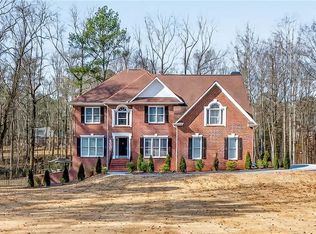**On Hold**
Pending
Price cut: $5K (2/11)
$755,000
1860 Chambers Rd, McDonough, GA 30253
4beds
4,419sqft
Est.:
Single Family Residence, Residential
Built in 1991
2.62 Acres Lot
$729,700 Zestimate®
$171/sqft
$-- HOA
What's special
- 195 days |
- 1,033 |
- 33 |
Zillow last checked: 8 hours ago
Listing updated: February 22, 2026 at 01:49pm
Listing Provided by:
JACQUES HALL,
Watch Realty Co. quiana@quianawatson.com
Source: FMLS GA,MLS#: 7635053
Facts & features
Interior
Bedrooms & bathrooms
- Bedrooms: 4
- Bathrooms: 3
- Full bathrooms: 3
- Main level bathrooms: 1
- Main level bedrooms: 1
Rooms
- Room types: Other
Primary bedroom
- Features: Master on Main, Oversized Master
- Level: Master on Main, Oversized Master
Bedroom
- Features: Master on Main, Oversized Master
Primary bathroom
- Features: Soaking Tub
Dining room
- Features: Seats 12+, Separate Dining Room
Kitchen
- Features: Cabinets Other
Heating
- Central
Cooling
- Attic Fan, Ceiling Fan(s)
Appliances
- Included: Dishwasher, Refrigerator
- Laundry: Common Area
Features
- Crown Molding, Entrance Foyer 2 Story
- Flooring: Carpet, Hardwood
- Windows: None
- Basement: None
- Number of fireplaces: 2
- Fireplace features: Living Room, Master Bedroom
- Common walls with other units/homes: No Common Walls
Interior area
- Total structure area: 4,419
- Total interior livable area: 4,419 sqft
Video & virtual tour
Property
Parking
- Total spaces: 9
- Parking features: Attached, Detached, Driveway, Garage
- Attached garage spaces: 9
- Has uncovered spaces: Yes
Accessibility
- Accessibility features: None
Features
- Levels: Two
- Stories: 2
- Patio & porch: Deck, Front Porch
- Exterior features: None
- Pool features: None
- Spa features: None
- Fencing: None
- Has view: Yes
- View description: Other
- Waterfront features: None
- Body of water: None
Lot
- Size: 2.62 Acres
- Features: Back Yard, Private
Details
- Additional structures: Garage(s)
- Parcel number: 05401010000
- Other equipment: None
- Horse amenities: None
Construction
Type & style
- Home type: SingleFamily
- Architectural style: Traditional
- Property subtype: Single Family Residence, Residential
Materials
- Wood Siding
- Foundation: Slab
- Roof: Composition
Condition
- Resale
- New construction: No
- Year built: 1991
Utilities & green energy
- Electric: Other
- Sewer: Septic Tank
- Water: Public
- Utilities for property: Cable Available, Electricity Available, Natural Gas Available, Phone Available, Underground Utilities, Water Available
Green energy
- Energy efficient items: None
- Energy generation: None
Community & HOA
Community
- Features: None
- Security: Smoke Detector(s)
- Subdivision: None
HOA
- Has HOA: No
Location
- Region: Mcdonough
Financial & listing details
- Price per square foot: $171/sqft
- Tax assessed value: $562,500
- Annual tax amount: $6,834
- Date on market: 8/19/2025
- Cumulative days on market: 195 days
- Electric utility on property: Yes
- Road surface type: Asphalt
Estimated market value
$729,700
$693,000 - $766,000
$3,057/mo
Price history
Price history
| Date | Event | Price |
|---|---|---|
| 2/22/2026 | Pending sale | $755,000$171/sqft |
Source: | ||
| 2/11/2026 | Price change | $755,000-0.7%$171/sqft |
Source: | ||
| 1/15/2026 | Price change | $760,000-0.7%$172/sqft |
Source: | ||
| 12/5/2025 | Price change | $765,000-1.3%$173/sqft |
Source: | ||
| 10/9/2025 | Price change | $775,000-2.5%$175/sqft |
Source: | ||
| 8/19/2025 | Listed for sale | $795,000+35%$180/sqft |
Source: | ||
| 5/9/2024 | Sold | $589,000-9.4%$133/sqft |
Source: | ||
| 4/19/2024 | Contingent | $649,900$147/sqft |
Source: | ||
| 3/26/2024 | Pending sale | $649,900$147/sqft |
Source: | ||
| 3/26/2024 | Contingent | $649,900$147/sqft |
Source: | ||
| 3/1/2024 | Listed for sale | $649,900+664.6%$147/sqft |
Source: | ||
| 8/5/2011 | Sold | $85,000$19/sqft |
Source: Public Record Report a problem | ||
Public tax history
Public tax history
| Year | Property taxes | Tax assessment |
|---|---|---|
| 2024 | $6,834 +26.3% | $225,000 +11.5% |
| 2023 | $5,411 +8.5% | $201,880 +24.3% |
| 2022 | $4,985 +16.3% | $162,440 +22.3% |
| 2021 | $4,288 +1.8% | $132,840 +2.6% |
| 2020 | $4,211 +4.9% | $129,480 +6.9% |
| 2019 | $4,014 +4.8% | $121,080 +7% |
| 2018 | $3,830 +0.9% | $113,200 +6% |
| 2016 | $3,795 +3.1% | $106,760 +0.4% |
| 2015 | $3,681 -2.3% | $106,360 +3.6% |
| 2014 | $3,769 | $102,640 |
| 2013 | -- | -- |
| 2012 | -- | -- |
| 2011 | -- | -- |
| 2010 | -- | -- |
| 2009 | -- | -- |
| 2008 | $4,988 +0.1% | -- |
| 2007 | $4,983 +3.6% | $147,560 +1.7% |
| 2005 | $4,812 | $145,160 |
| 2004 | $4,812 +3.3% | $145,160 +2.8% |
| 2003 | $4,658 +7.4% | $141,160 +3.6% |
| 2002 | $4,336 +0.3% | $136,240 +0.6% |
| 2001 | $4,324 +0.6% | $135,440 +4.9% |
| 2000 | $4,296 | $129,160 |
Find assessor info on the county website
BuyAbility℠ payment
Est. payment
$4,131/mo
Principal & interest
$3521
Property taxes
$610
Climate risks
Neighborhood: 30253
Nearby schools
GreatSchools rating
- 4/10Dutchtown Elementary SchoolGrades: PK-5Distance: 1.4 mi
- 4/10Dutchtown Middle SchoolGrades: 6-8Distance: 1 mi
- 5/10Dutchtown High SchoolGrades: 9-12Distance: 1.1 mi
Schools provided by the listing agent
- Elementary: Dutchtown
- Middle: Dutchtown
- High: Dutchtown
Source: FMLS GA. This data may not be complete. We recommend contacting the local school district to confirm school assignments for this home.




