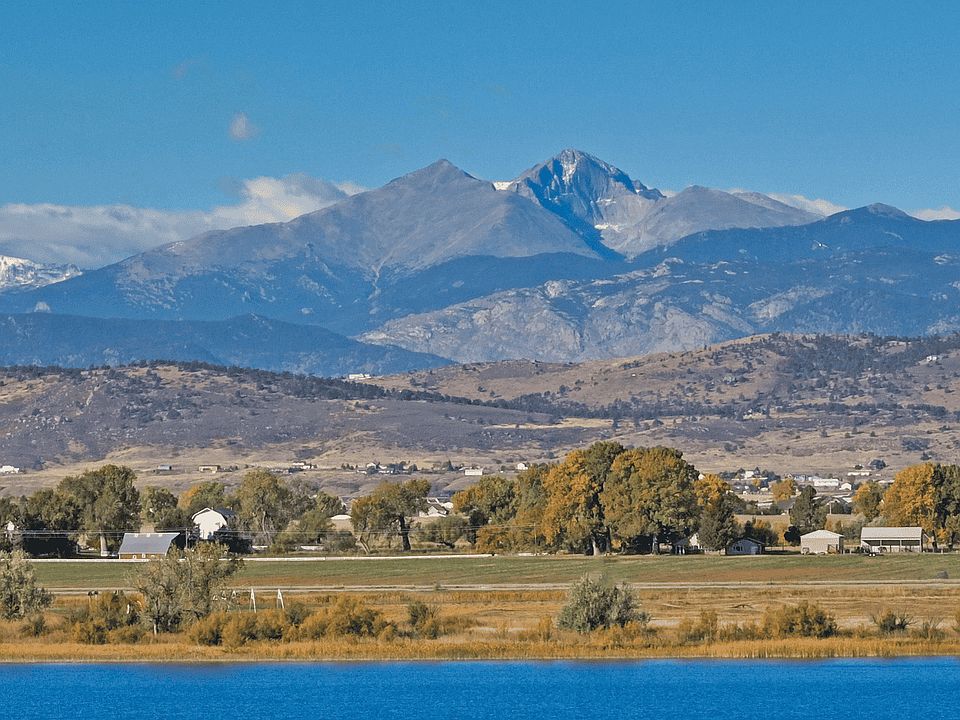The Branson is a beautifully designed 3,187 sq. ft. home that perfectly blends elegance, comfort, and modern convenience, including all the extras such as the KitchenAid French Door Refrigerator, front loading washer and dryer with pedestals, blinds throughout, and backyard landscape! Featuring four spacious bedrooms, 2.5 bathrooms, and a three-car wide garage, this home offers plenty of space for entertaining. Upon entering, you'll be welcomed by an inviting open floor plan with luxury plank vinyl flooring throughout the main level. The gas fireplace serves as a stunning focal point in the living area, creating a warm and cozy atmosphere. The gourmet kitchen is a chef's dream, boasting white cabinetry, quartz countertops, double ovens, a gas cooktop, and high-end KitchenAid stainless steel appliances. One of the standout features of the Branson is its absolutely massive bonus room upstairs, offering endless possibilities-whether you envision a media room, playroom, home gym, or office space. The Vantage neighborhood includes a unique set of features and amenities such as TPC Colorado privileges including use of their world-class Fitness Center, Resort Style Pool with swim-up bar and hot tub, and restaurants. Use of Vantage Pool, Splashpad, Grilling Area, Playground and 2 Dog Parks in the 5-acre, on-site complex are also all included in the annual HOA. ***Photos are representative and not of actual property***
Pending
$675,000
1860 Chaffee Crest Dr, Berthoud, CO 80513
4beds
4,365sqft
Residential-Detached, Residential
Built in 2025
7,860 Square Feet Lot
$-- Zestimate®
$155/sqft
$83/mo HOA
What's special
Gas fireplaceLarge front porchGas cooktopDouble ovensQuartz countertopsGourmet kitchenWhite cabinetry
Call: (970) 373-0586
- 243 days |
- 191 |
- 4 |
Zillow last checked: 7 hours ago
Listing updated: September 29, 2025 at 10:15am
Listed by:
Jodi Bright 720-326-3774,
DR Horton Realty LLC
Source: IRES,MLS#: 1026226
Travel times
Schedule tour
Select your preferred tour type — either in-person or real-time video tour — then discuss available options with the builder representative you're connected with.
Facts & features
Interior
Bedrooms & bathrooms
- Bedrooms: 4
- Bathrooms: 3
- Full bathrooms: 2
- 1/2 bathrooms: 1
Primary bedroom
- Area: 210
- Dimensions: 15 x 14
Bedroom 2
- Area: 120
- Dimensions: 12 x 10
Bedroom 3
- Area: 132
- Dimensions: 11 x 12
Bedroom 4
- Area: 132
- Dimensions: 11 x 12
Dining room
- Area: 176
- Dimensions: 16 x 11
Family room
- Area: 288
- Dimensions: 18 x 16
Kitchen
- Area: 154
- Dimensions: 11 x 14
Heating
- Forced Air
Cooling
- Central Air
Appliances
- Laundry: Upper Level
Features
- Flooring: Tile, Carpet
- Windows: Window Coverings
- Basement: Full,Unfinished
Interior area
- Total structure area: 4,365
- Total interior livable area: 4,365 sqft
- Finished area above ground: 3,187
- Finished area below ground: 1,178
Property
Parking
- Total spaces: 3
- Parking features: Garage - Attached
- Attached garage spaces: 3
- Details: Garage Type: Attached
Features
- Levels: Two
- Stories: 2
Lot
- Size: 7,860 Square Feet
Details
- Parcel number: R1670652
- Zoning: RES
- Special conditions: Builder
Construction
Type & style
- Home type: SingleFamily
- Property subtype: Residential-Detached, Residential
Materials
- Wood/Frame, Stone, Painted/Stained
- Roof: Composition
Condition
- New Construction
- New construction: Yes
- Year built: 2025
Details
- Builder name: D.R. Horton
Utilities & green energy
- Electric: Electric
- Gas: Natural Gas
- Water: City Water, Town of Berthoud
- Utilities for property: Natural Gas Available, Electricity Available
Community & HOA
Community
- Subdivision: Vantage
HOA
- Has HOA: Yes
- HOA fee: $1,000 annually
Location
- Region: Berthoud
Financial & listing details
- Price per square foot: $155/sqft
- Tax assessed value: $55,200
- Annual tax amount: $7,595
- Date on market: 2/11/2025
- Cumulative days on market: 231 days
- Listing terms: Cash,Conventional,FHA,VA Loan,1031 Exchange
- Electric utility on property: Yes
About the community
Discover Affordable Luxury at Vantage - a brand-new, highly desirable community in Berthoud, CO. Vantage offers a stunning selection of 17 versatile floorplans, including 3 to 5 bedrooms, up to 3.5 bathrooms, and 2 to 3-car garages. Whether you prefer the spaciousness of a ranch-style or the elegance of a two-story design, Vantage has the perfect home to fit your unique lifestyle.
All homes at Vantage come complete with a unique set of features and amenities: TPC Colorado privileges including use of their world-class Fitness Center, Resort Style Pool with swim-up bar and hot tub, & a 20% discount on food in their two restaurants. Homes also include use of Vantage Pool, Splashpad, Grilling Area, Playground and 2 Dog Parks in the 5-acre, on-site complex - ALL for $83/month. PLUS - Tankless Water Heaters, Active Radon Systems, Blinds, Smart Home Tech (video doorbell, keyless front door, Alexa features, & modularized light switches - all with remote access capabilities) and more in a location backstopped by water and mountain views.
Don't miss your opportunity to experience affordable luxury. Schedule a tour today!
Source: DR Horton

