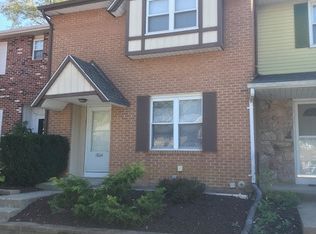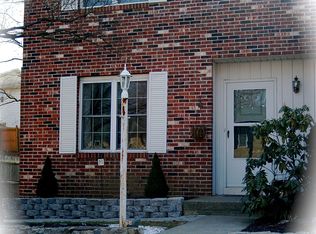Located in the the desirable Lower Macungie Township and East Penn School District, this updated townhome is conveniently located just minutes from schools, shopping and major routes. Just some of the fine features in this home include ceramic tile flooring in the foyer, kitchen and breakfast room; bright and spacious family room with glass slider; formal dining room with wainscoting; updated kitchen with updated cabinets, countertops, appliances and bonus breakfast room; spacious MBR suite with his/hers closets and updated master bath; two more spacious bedrooms and an updated main bath complete the 2nd floor; full basement with plenty of storage and home gym; fenced in rear yard with paver patio; newer roof and hot water heater; central A/C. THIS HOME IS MOVE-IN READY -- you won't be disappointed!
This property is off market, which means it's not currently listed for sale or rent on Zillow. This may be different from what's available on other websites or public sources.

