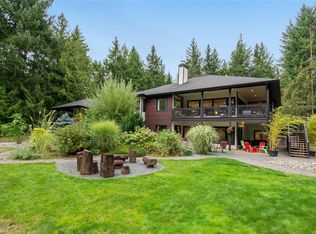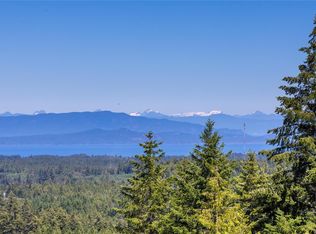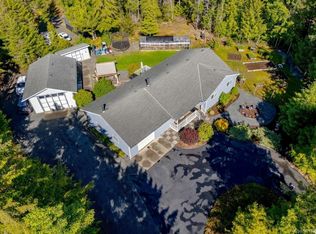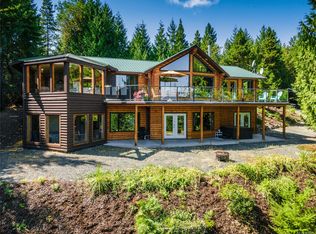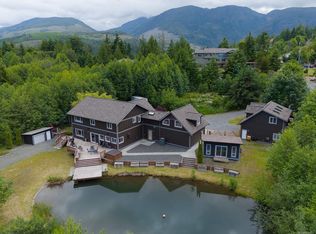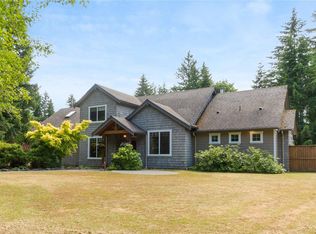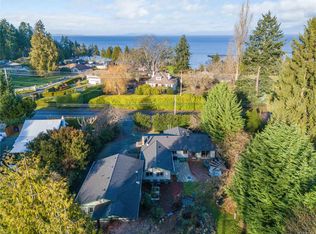1860 Ashling Rd, Nanaimo, BC V9K 2V1
What's special
- 40 days |
- 115 |
- 8 |
Zillow last checked: 8 hours ago
Listing updated: January 07, 2026 at 10:51am
Edie Mcphedran Personal Real Estate Corporation,
Royal LePage Island Living (PK)
Facts & features
Interior
Bedrooms & bathrooms
- Bedrooms: 4
- Bathrooms: 4
- Main level bathrooms: 2
- Main level bedrooms: 1
Kitchen
- Level: Main
Heating
- Baseboard, Electric, Radiant Ceiling, Wood
Cooling
- None
Appliances
- Included: Dishwasher, Oven/Range Electric, Refrigerator, Washer
- Laundry: In Unit
Features
- Breakfast Nook, Dining Room, French Doors, Sauna, Soaker Tub, Vaulted Ceiling(s), Wine Storage, Workshop
- Flooring: Carpet, Softwood, Tile, Wood
- Windows: Vinyl Frames
- Basement: Finished,Full
- Number of fireplaces: 1
- Fireplace features: Wood Burning Stove
Interior area
- Total structure area: 4,014
- Total interior livable area: 3,314 sqft
Video & virtual tour
Property
Parking
- Total spaces: 6
- Parking features: Carport Quad+, Garage Double, RV Access/Parking
- Garage spaces: 2
- Carport spaces: 4
Accessibility
- Accessibility features: Ground Level Main Floor, No Step Entrance, Customized Wheelchair Accessible
Features
- Levels: 2
- Entry location: Main Level
- Patio & porch: Balcony/Deck, Balcony/Patio
- Exterior features: Garden, Sprinkler System
- Fencing: Partial
- Has view: Yes
- View description: Mountain(s), Ocean
- Has water view: Yes
- Water view: Ocean
Lot
- Size: 2.04 Acres
- Features: Acreage, No Through Road, Recreation Nearby
Details
- Additional structures: Shed(s), Workshop
- Parcel number: 027606660
- Zoning: R2
- Zoning description: Residential
- Other equipment: Propane Tank
Construction
Type & style
- Home type: SingleFamily
- Architectural style: West Coast
- Property subtype: Single Family Residence
Materials
- Frame Wood, Insulation All, Shingle-Wood
- Foundation: Concrete Perimeter
- Roof: Fibreglass Shingle
Condition
- Resale
- New construction: No
- Year built: 2008
Details
- Warranty included: Yes
Utilities & green energy
- Water: Well: Drilled
Community & HOA
HOA
- Amenities included: Other
- Services included: Water
Location
- Region: Nanaimo
Financial & listing details
- Price per square foot: C$422/sqft
- Tax assessed value: C$1,223,000
- Annual tax amount: C$6,105
- Date on market: 12/18/2025
- Ownership: Freehold/Strata
- Road surface type: Paved
(250) 937-9379
By pressing Contact Agent, you agree that the real estate professional identified above may call/text you about your search, which may involve use of automated means and pre-recorded/artificial voices. You don't need to consent as a condition of buying any property, goods, or services. Message/data rates may apply. You also agree to our Terms of Use. Zillow does not endorse any real estate professionals. We may share information about your recent and future site activity with your agent to help them understand what you're looking for in a home.
Price history
Price history
| Date | Event | Price |
|---|---|---|
| 12/18/2025 | Listed for sale | C$1,398,000C$422/sqft |
Source: VIVA #1022074 Report a problem | ||
Public tax history
Public tax history
Tax history is unavailable.Climate risks
Neighborhood: V9K
Nearby schools
GreatSchools rating
No schools nearby
We couldn't find any schools near this home.
- Loading
