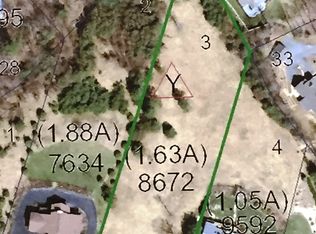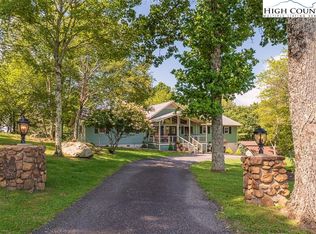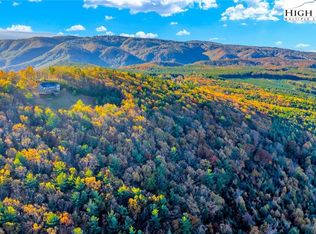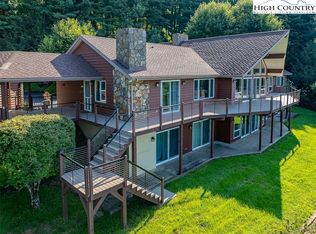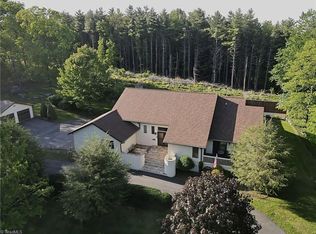Enjoy amazing sunsets in this one-of-a-kind home located in the High Meadows Golf & Country Club community. This fully renovated home is designed for comfort, beauty and entertaining. The spacious living area has vaulted wood ceilings, beautiful hardwood floors and a towering natural rock wood-burning fireplace. A modern kitchen with stainless steel appliances and an open dining area lead to a sunroom with breathtaking views. The luxurious main-floor primary suite has a spa-like bath with Jacuzzi tub and walk-in shower. Updated light fixtures throughout provide a warm, inviting atmosphere. Enjoy the fresh mountain air and breathtaking surroundings from the expansive decks and patio. Downstairs you’ll find a full game room with a 2nd kitchen – perfect for entertaining; a cozy den with a gas-log stone fireplace; two additional bedrooms; a full bath; and a generously sized laundry room. A detached, oversized 2-car garage with skylights, a full bath, and a lower-level workshop make this property ideal for year-round living. This mountain retreat is truly a must-see! Schedule your private showing today and discover your dream home in the mountains!
For sale
$1,285,000
186 Woodcrest Road, Glade Valley, NC 28627
3beds
4,066sqft
Est.:
Single Family Residence
Built in 1990
3.5 Acres Lot
$-- Zestimate®
$316/sqft
$92/mo HOA
What's special
Vaulted wood ceilingsBeautiful hardwood floorsUpdated light fixturesWalk-in showerExpansive decks and patioOpen dining areaLuxurious main-floor primary suite
- 368 days |
- 318 |
- 5 |
Zillow last checked: 8 hours ago
Listing updated: February 04, 2026 at 12:19pm
Listed by:
Sue Talley 336-363-3721,
High Meadows Country Club Properties
Source: High Country AOR,MLS#: 253680 Originating MLS: High Country Association of Realtors Inc.
Originating MLS: High Country Association of Realtors Inc.
Tour with a local agent
Facts & features
Interior
Bedrooms & bathrooms
- Bedrooms: 3
- Bathrooms: 3
- Full bathrooms: 2
- 1/2 bathrooms: 1
Heating
- Ductless, Electric, Fireplace(s), Heat Pump
Cooling
- Central Air, Ductless, 2 Units
Appliances
- Included: Built-In Oven, Dryer, Dishwasher, Electric Range, Gas Cooktop, Gas Water Heater, Microwave Hood Fan, Microwave, Refrigerator, Tankless Water Heater, Washer
- Laundry: Washer Hookup, Dryer Hookup, In Basement
Features
- Second Kitchen, Vaulted Ceiling(s)
- Windows: Double Pane Windows
- Basement: Exterior Entry,Full,Finished,Interior Entry,Walk-Out Access
- Number of fireplaces: 2
- Fireplace features: Two, Gas, Stone, Vented, Propane, Wood Burning
Interior area
- Total structure area: 4,066
- Total interior livable area: 4,066 sqft
- Finished area above ground: 2,192
- Finished area below ground: 1,874
Property
Parking
- Total spaces: 2
- Parking features: Asphalt, Driveway, Detached, Garage, Two Car Garage, Oversized, Paved, Private
- Garage spaces: 2
- Has uncovered spaces: Yes
Features
- Levels: Two
- Stories: 2
- Patio & porch: Covered, Open, Patio, Stone
- Exterior features: Fire Pit, Paved Driveway
- Has view: Yes
- View description: Long Range
Lot
- Size: 3.5 Acres
Details
- Parcel number: 4917106694
Construction
Type & style
- Home type: SingleFamily
- Architectural style: Mountain
- Property subtype: Single Family Residence
Materials
- Cedar, Stone, Wood Frame
- Foundation: Basement
- Roof: Asphalt,Shingle
Condition
- Year built: 1990
Utilities & green energy
- Sewer: Sewer Applied for Permit
- Water: Community/Coop
- Utilities for property: Cable Available, High Speed Internet Available
Community & HOA
Community
- Subdivision: High Meadows
HOA
- Has HOA: No
- HOA fee: $1,100 annually
Location
- Region: Glade Valley
Financial & listing details
- Price per square foot: $316/sqft
- Tax assessed value: $465,100
- Annual tax amount: $2,900
- Date on market: 2/19/2025
- Listing terms: Cash,Conventional,New Loan
- Road surface type: Paved
Estimated market value
Not available
Estimated sales range
Not available
$2,091/mo
Price history
Price history
| Date | Event | Price |
|---|---|---|
| 2/19/2025 | Listed for sale | $1,285,000-1.1%$316/sqft |
Source: | ||
| 7/13/2024 | Listing removed | -- |
Source: | ||
| 1/27/2024 | Price change | $1,299,000-13.2%$319/sqft |
Source: | ||
| 2/20/2023 | Price change | $1,497,000-6.1%$368/sqft |
Source: | ||
| 12/29/2022 | Price change | $1,595,000-5.9%$392/sqft |
Source: | ||
| 7/16/2022 | Listed for sale | $1,695,000+268.5%$417/sqft |
Source: | ||
| 9/18/2020 | Sold | $460,000-5%$113/sqft |
Source: | ||
| 9/11/2020 | Pending sale | $484,000$119/sqft |
Source: High Meadows Country Club Properties #224570 Report a problem | ||
| 9/11/2020 | Listed for sale | $484,000$119/sqft |
Source: High Meadows Country Club Properties #224570 Report a problem | ||
Public tax history
Public tax history
| Year | Property taxes | Tax assessment |
|---|---|---|
| 2025 | $3,061 +0.2% | $465,100 +0.2% |
| 2024 | $3,054 | $464,100 |
| 2023 | $3,054 | $464,100 |
| 2022 | $3,054 +27.2% | $464,100 +25.7% |
| 2021 | $2,401 | $369,200 |
| 2020 | -- | $369,200 -8.2% |
| 2019 | -- | $402,200 |
| 2018 | $2,089 | $402,200 |
| 2017 | $2,089 | $402,200 |
| 2016 | $2,089 | $402,200 |
| 2015 | $2,089 | $402,200 -9.5% |
| 2014 | $2,089 | $444,200 |
| 2013 | -- | $444,200 |
| 2012 | -- | $444,200 |
| 2011 | -- | $444,200 |
Find assessor info on the county website
BuyAbility℠ payment
Est. payment
$6,887/mo
Principal & interest
$6152
Property taxes
$643
HOA Fees
$92
Climate risks
Neighborhood: 28627
Nearby schools
GreatSchools rating
- 5/10Glade Creek ElementaryGrades: PK-8Distance: 7 mi
- 7/10Alleghany HighGrades: 9-12Distance: 10.4 mi
Schools provided by the listing agent
- Elementary: Glade Creek
- High: Alleghany
Source: High Country AOR. This data may not be complete. We recommend contacting the local school district to confirm school assignments for this home.
