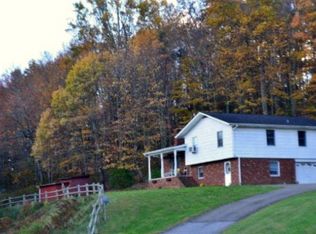Sold for $800,000 on 11/21/25
Zestimate®
$800,000
186 Witherspoon Heights Road, Jefferson, NC 28640
3beds
3,975sqft
Single Family Residence
Built in 1977
11 Acres Lot
$800,000 Zestimate®
$201/sqft
$2,518 Estimated rent
Home value
$800,000
Estimated sales range
Not available
$2,518/mo
Zestimate® history
Loading...
Owner options
Explore your selling options
What's special
Priced below appraised value! Location, location, location! This incredible property offers a wonderful balance of privacy and convenience. Situated just minutes from hospitals, shopping, and schools, this spacious home on over 11 acres has everything you need and more. Main Features: Long Paved Driveway: The paved road and long driveway lead you to this magnificent family estate. One-Level Living: Enjoy the convenience of one-level living with an open-concept floor plan. Mother-in-Law Suite: The lower level features a complete mother-in-law suite, with a 2nd kitchen, bedroom, and living area – great for guests or extended family. Expansive Great Room: The main floor boasts a beautiful open-concept design that combines kitchen, dining, and living areas, highlighted by a striking floor-to-ceiling fireplace. Large Outbuilding: A newly constructed outbuilding offers endless possibilities, whether you’re looking to convert it into a barn, a man cave, or a spacious garage. Endless Potential: Over 11 Acres: This expansive property provides room for expansion, outdoor activities, or further development.complete with possible town water. 360° Long-Range Views: The property offers incredible potential for stunning 360-degree long-range views, allowing you to enjoy the natural beauty of the area. This estate is a rare find that offers space, privacy, and potential, all within close proximity to everything you need. Don't miss your chance to call this incredible place home!
Zillow last checked: 8 hours ago
Listing updated: November 22, 2025 at 06:15pm
Listed by:
Christy Barr 336-977-8179,
Regency On the Lake- West Jefferson,
Andrea B Reeves 336-607-4787,
Regency On the Lake
Bought with:
Jeff Dollar, 344079
Realty One Group Results
Source: High Country AOR,MLS#: 254508 Originating MLS: High Country Association of Realtors Inc.
Originating MLS: High Country Association of Realtors Inc.
Facts & features
Interior
Bedrooms & bathrooms
- Bedrooms: 3
- Bathrooms: 3
- Full bathrooms: 2
- 1/2 bathrooms: 1
Heating
- Baseboard, Electric, Fireplace(s), Heat Pump, Hot Water, Oil
Cooling
- Heat Pump, 1 Unit
Appliances
- Included: Built-In Oven, Dryer, Dishwasher, Electric Cooktop, Refrigerator, Washer
- Laundry: Main Level
Features
- Second Kitchen
- Basement: Full,Finished,Interior Entry
- Number of fireplaces: 2
- Fireplace features: Two, Gas, Stone, Vented, Wood Burning, Propane
Interior area
- Total structure area: 4,050
- Total interior livable area: 3,975 sqft
- Finished area above ground: 2,025
- Finished area below ground: 1,950
Property
Parking
- Total spaces: 2
- Parking features: Attached, Driveway, Detached, Garage, Two Car Garage, Other, Paved, Private, See Remarks, Shared Driveway
- Attached garage spaces: 2
- Has uncovered spaces: Yes
Features
- Levels: One
- Stories: 1
- Patio & porch: Covered, Multiple, Patio, Stone
- Exterior features: Out Building(s), Storage, Paved Driveway
- Has view: Yes
- View description: Seasonal View, Trees/Woods
Lot
- Size: 11 Acres
Details
- Additional structures: Outbuilding, Shed(s)
- Parcel number: 09302099
Construction
Type & style
- Home type: SingleFamily
- Architectural style: Ranch,Traditional
- Property subtype: Single Family Residence
Materials
- Brick, Masonry, Wood Frame
- Foundation: Basement
- Roof: Architectural,Shingle
Condition
- Year built: 1977
Utilities & green energy
- Electric: Generator
- Sewer: Sewer Applied for Permit, Septic Tank
- Water: Public
- Utilities for property: Cable Available, High Speed Internet Available, Septic Available
Community & neighborhood
Community
- Community features: Long Term Rental Allowed, Short Term Rental Allowed
Location
- Region: Jefferson
- Subdivision: None
Other
Other facts
- Listing terms: Cash,Conventional,New Loan
- Road surface type: Paved
Price history
| Date | Event | Price |
|---|---|---|
| 11/21/2025 | Sold | $800,000-8.6%$201/sqft |
Source: | ||
| 9/27/2025 | Contingent | $875,000$220/sqft |
Source: | ||
| 8/11/2025 | Price change | $875,000-2.8%$220/sqft |
Source: | ||
| 6/5/2025 | Price change | $899,900-2.7%$226/sqft |
Source: | ||
| 4/2/2025 | Listed for sale | $925,000$233/sqft |
Source: | ||
Public tax history
| Year | Property taxes | Tax assessment |
|---|---|---|
| 2025 | $2,391 +6.3% | $475,400 |
| 2024 | $2,249 | $475,400 |
| 2023 | $2,249 +17.4% | $475,400 +45.1% |
Find assessor info on the county website
Neighborhood: 28640
Nearby schools
GreatSchools rating
- 8/10Mountain View ElementaryGrades: PK-6Distance: 0.8 mi
- 10/10Ashe County MiddleGrades: 7-8Distance: 5 mi
- 3/10Ashe County HighGrades: 9-12Distance: 3.5 mi
Schools provided by the listing agent
- Elementary: Mountain View
- Middle: Ashe County
- High: Ashe County
Source: High Country AOR. This data may not be complete. We recommend contacting the local school district to confirm school assignments for this home.

Get pre-qualified for a loan
At Zillow Home Loans, we can pre-qualify you in as little as 5 minutes with no impact to your credit score.An equal housing lender. NMLS #10287.
