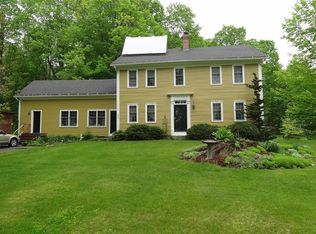Sold for $329,900
$329,900
186 West Rd, Petersham, MA 01366
2beds
1,192sqft
Single Family Residence
Built in 1985
4.6 Acres Lot
$339,900 Zestimate®
$277/sqft
$2,575 Estimated rent
Home value
$339,900
$309,000 - $374,000
$2,575/mo
Zestimate® history
Loading...
Owner options
Explore your selling options
What's special
***Multiple offers in hand. Highest & best offers to be submitted by 3pm, Wed, October 16th***. Welcome to 186 West Road in Petersham! Set back off the road, this charming two-bedroom, Contemporary Home offers single-level living, nestled in an idyllic country setting on just over 4.5 acres. If you'd like an Open Concept, this may be the one. As you enter through the convenient mud room, the open Kitchen and Living Room welcome you. Splashed with natural light, the huge Living Room sits under a 13-foot vaulted ceiling. The Kitchen boasts ample cabinet space, a breakfast bar, and a convenient pantry. As you pass the well-sized bathroom, you'll find two large bedrooms, both w/ vaulted ceilings and double closets and laundry right off the main bedroom. More features include the oversized two-car garage, and the Generac home standby generator, just in case. Outside, the beautiful grounds hold endless possibilities. Surrounded by the peace and serenity of nature, this is home.
Zillow last checked: 8 hours ago
Listing updated: November 18, 2024 at 02:17pm
Listed by:
Jim Darcangelo 978-343-3318,
Central Mass Real Estate 877-537-9997
Bought with:
Cheryl Burgoyne
Central Mass Real Estate
Source: MLS PIN,MLS#: 73301127
Facts & features
Interior
Bedrooms & bathrooms
- Bedrooms: 2
- Bathrooms: 1
- Full bathrooms: 1
- Main level bedrooms: 2
Primary bedroom
- Features: Ceiling Fan(s), Vaulted Ceiling(s), Closet, Flooring - Laminate
- Level: Main,First
- Area: 154
- Dimensions: 14 x 11
Bedroom 2
- Features: Vaulted Ceiling(s), Closet, Flooring - Laminate, Lighting - Overhead
- Level: Main,First
- Area: 130
- Dimensions: 13 x 10
Bathroom 1
- Features: Bathroom - With Tub & Shower, Skylight, Flooring - Stone/Ceramic Tile
- Level: First
- Area: 66
- Dimensions: 11 x 6
Kitchen
- Features: Vaulted Ceiling(s), Closet, Flooring - Laminate, Pantry, Breakfast Bar / Nook, Exterior Access, Open Floorplan, Stainless Steel Appliances, Gas Stove, Lighting - Sconce, Lighting - Overhead
- Level: Main,First
- Area: 208
- Dimensions: 16 x 13
Living room
- Features: Skylight, Vaulted Ceiling(s), Flooring - Laminate, Window(s) - Picture, Cable Hookup, Exterior Access, Open Floorplan, Lighting - Overhead
- Level: Main,First
- Area: 312
- Dimensions: 24 x 13
Heating
- Forced Air, Propane
Cooling
- Central Air
Appliances
- Included: Water Heater, Range, Dishwasher, Refrigerator, Washer, Dryer
- Laundry: Laundry Closet, Main Level, Gas Dryer Hookup, Washer Hookup, First Floor
Features
- Mud Room
- Flooring: Vinyl
- Doors: Insulated Doors, Storm Door(s)
- Windows: Insulated Windows
- Has basement: No
- Has fireplace: No
Interior area
- Total structure area: 1,192
- Total interior livable area: 1,192 sqft
Property
Parking
- Total spaces: 6
- Parking features: Attached, Garage Door Opener, Storage, Garage Faces Side, Paved Drive, Off Street, Paved
- Attached garage spaces: 2
- Uncovered spaces: 4
Features
- Exterior features: Storage, Garden, Stone Wall
- Frontage length: 723.00
Lot
- Size: 4.60 Acres
- Features: Wooded, Cleared, Gentle Sloping
Details
- Foundation area: 1120
- Parcel number: M:411 B:51 L:0,3214023
- Zoning: R1
Construction
Type & style
- Home type: SingleFamily
- Architectural style: Contemporary,Ranch
- Property subtype: Single Family Residence
Materials
- Frame, Conventional (2x4-2x6)
- Foundation: Concrete Perimeter, Slab
- Roof: Shingle
Condition
- Year built: 1985
Utilities & green energy
- Electric: Generator, Circuit Breakers, 100 Amp Service, Generator Connection
- Sewer: Private Sewer
- Water: Private
- Utilities for property: for Gas Range, for Gas Oven, for Gas Dryer, Washer Hookup, Generator Connection
Community & neighborhood
Community
- Community features: Walk/Jog Trails, Stable(s), Conservation Area, House of Worship, Public School
Location
- Region: Petersham
Other
Other facts
- Road surface type: Paved
Price history
| Date | Event | Price |
|---|---|---|
| 11/18/2024 | Sold | $329,900$277/sqft |
Source: MLS PIN #73301127 Report a problem | ||
| 10/16/2024 | Contingent | $329,900$277/sqft |
Source: MLS PIN #73301127 Report a problem | ||
| 10/10/2024 | Listed for sale | $329,900$277/sqft |
Source: MLS PIN #73301127 Report a problem | ||
Public tax history
| Year | Property taxes | Tax assessment |
|---|---|---|
| 2025 | $3,685 +10.2% | $254,300 +8.8% |
| 2024 | $3,343 +8.1% | $233,800 +19.4% |
| 2023 | $3,092 +16.6% | $195,800 |
Find assessor info on the county website
Neighborhood: 01366
Nearby schools
GreatSchools rating
- 7/10Petersham CenterGrades: K-6Distance: 1.5 mi
- 4/10Ralph C Mahar Regional SchoolGrades: 7-12Distance: 7.3 mi
Schools provided by the listing agent
- Elementary: Petershamcenter
- Middle: Mahar/Quabbin
- High: Mahar/Quabbin
Source: MLS PIN. This data may not be complete. We recommend contacting the local school district to confirm school assignments for this home.
Get a cash offer in 3 minutes
Find out how much your home could sell for in as little as 3 minutes with a no-obligation cash offer.
Estimated market value$339,900
Get a cash offer in 3 minutes
Find out how much your home could sell for in as little as 3 minutes with a no-obligation cash offer.
Estimated market value
$339,900
