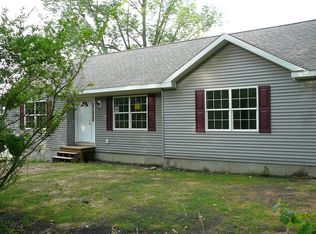This beautiful & immaculate Colonial is LOADED with extras and an open floor plan. Start your morning on the 3 season enclosed sun-porch. Work your way inside to the spacious open concept kitchen with dazzling hardwood floors, built-in wine rack, under cabinet lighting, stainless steel appliances, granite counters and large wood cutting board island. Extras include: large front Farmers porch, back patio surrounding a 16 x 35 maintenance free saltwater system in-ground pool, hot tub, gas tiki torches, private fenced-in backyard, Central A/C, walk-in pantry, large mudroom, recessed ceiling speakers, bonus room over large attached 2-car garage. Fall in love with the formal entry and dining room with French doors, custom-made draperies, family/living room w/ built-in bookshelves and a fireplace to curl up with. 2nd floor features master bedroom with large walk-in closet and its own bathroom, laundry & ironing closets. Plentiful storage throughout house. Open House Sat. 4/20 1-3.
This property is off market, which means it's not currently listed for sale or rent on Zillow. This may be different from what's available on other websites or public sources.

